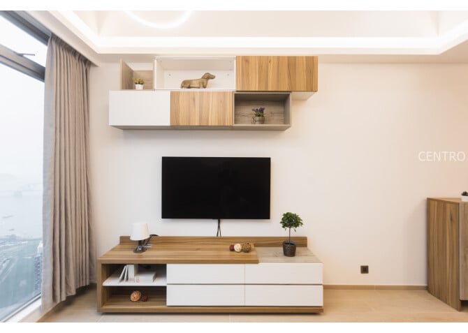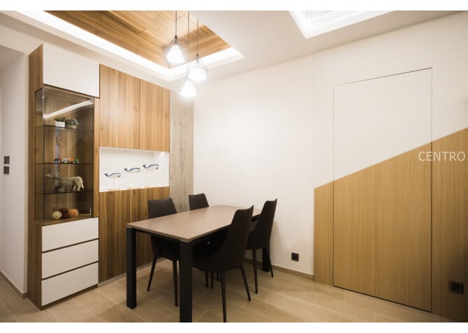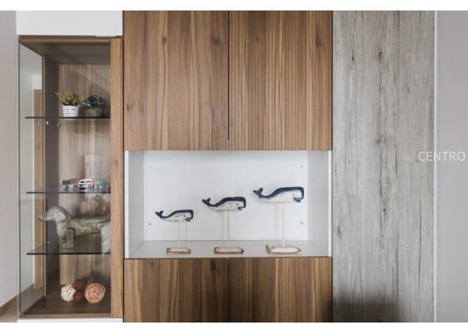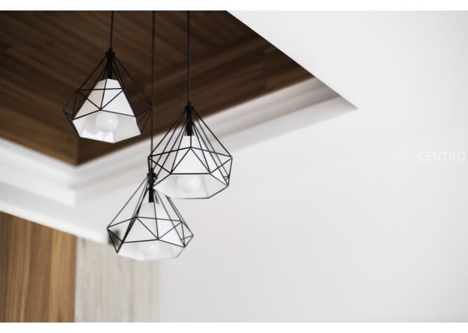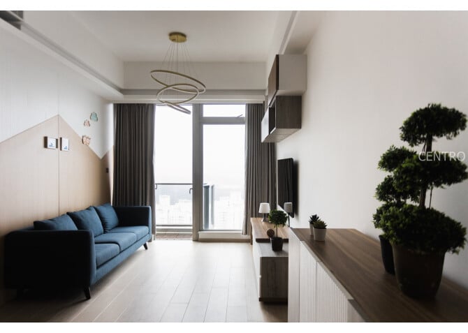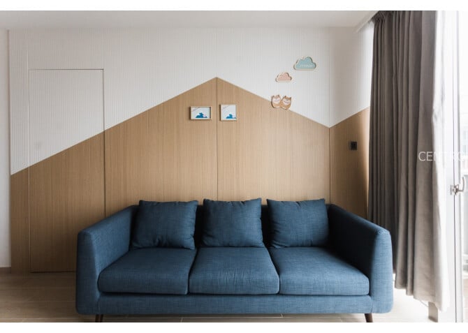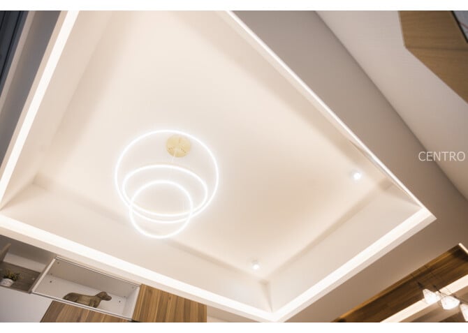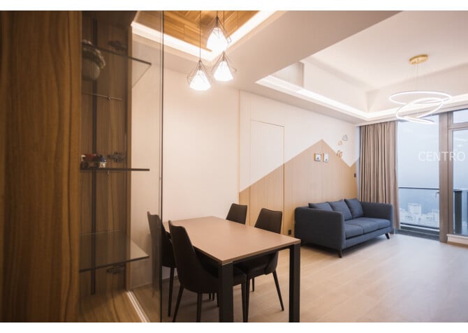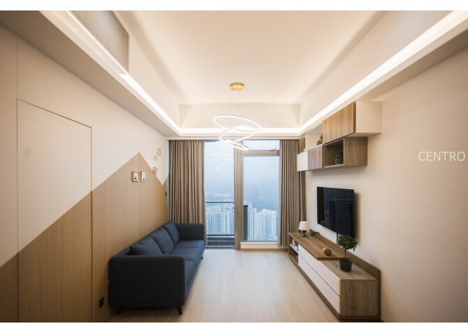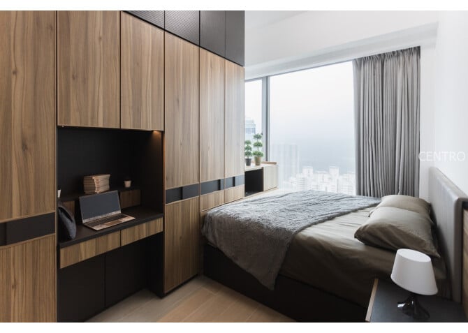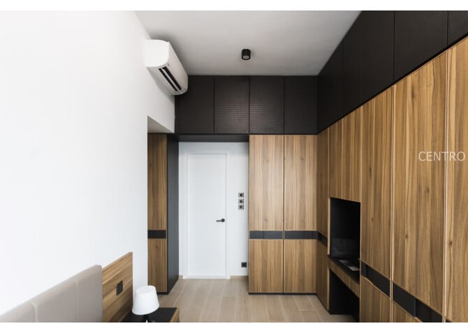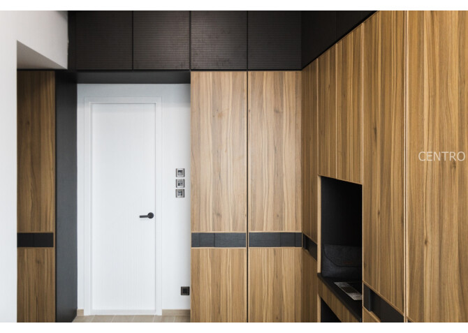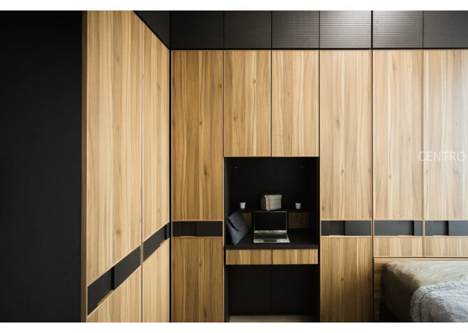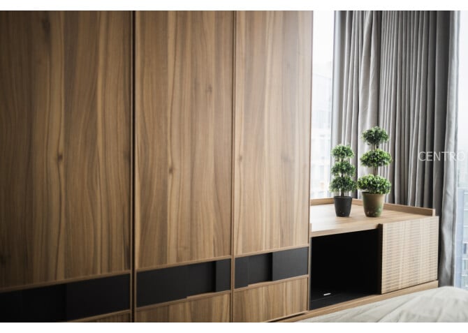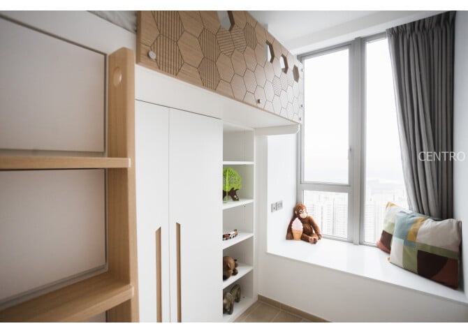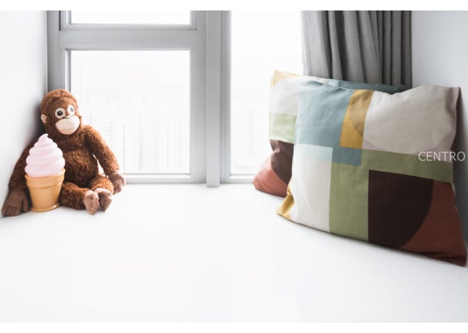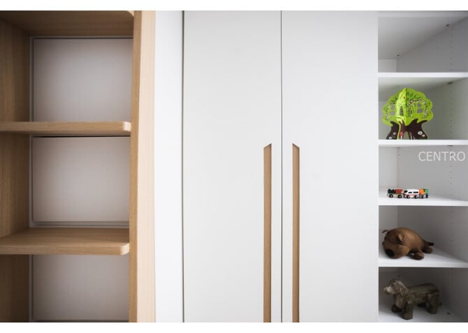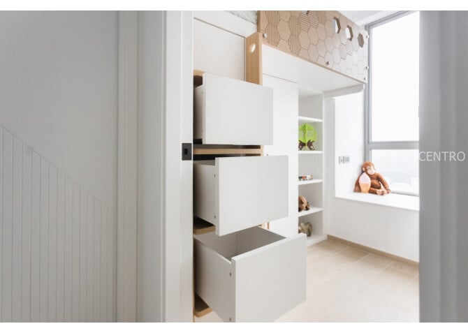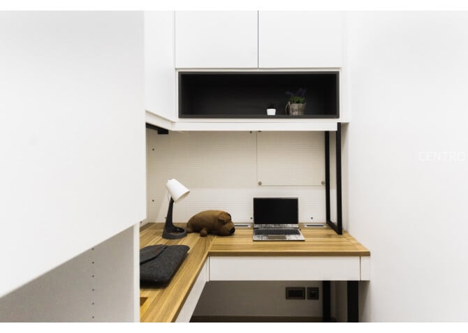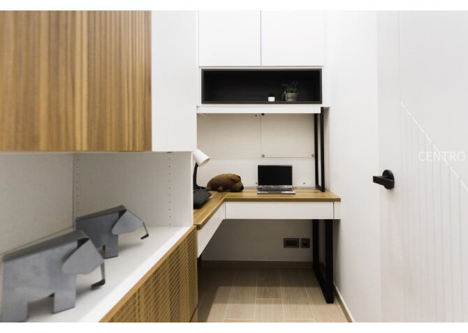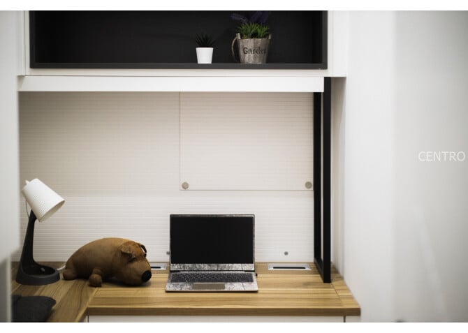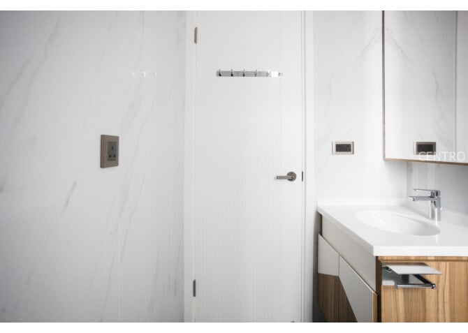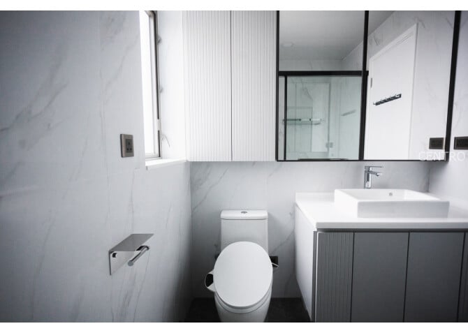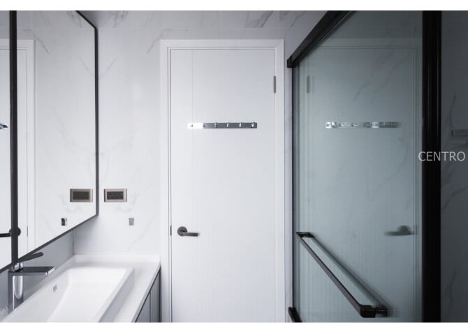The Wings
Video
| District | Sai Kung |
|---|---|
| Layout | 3 Bedroom |
| Size(sqf) | 892 |
| Project description | Interior Design, Custom Made Furniture, Renovation |
The Wings Interior Design and Bespoke Furniture Showcase
Design based on the theme 'Parent-Child’ warm home. Providing child with a pristine harmonious living space.
Concept
Simple yet functional design with spacious storage. Glass-door display cabinet, showcasing and protecting favourite collection. The floor is made of Italian anti-slip composite bricks. Accent wall decorated in wood slats with low formaldehyde moisture-resistant paint. The roof pattern illustrates 'Parent-Child’ theme. Surface coatings offer ease of cleaning and excellent wear-resistant flameproof protection. Concealed beam T-bar ceiling design with light trough adds a distinctive touch.
Master bedroom’s exquisite wood veneer gives an elegant feel. Hydraulic bed and built-in wardrobe provide abundant storage. Child’s room loft bed allows additional floor space. Guardrail graphics precisely carved by CNC machine. Window sill panel constructed with imitation stone. Study is beautiful and practical, making storage flexible and diverse. Durable bookcase specially equipped with extra weight for stability. Contemporary minimalistic study room with wooden accents, floating desk and extra load-bearing open shelves add function to the space.
Modified bathroom vanity with double-decker storage facilitates daily necessities. Wall embellished with marble stone slabs - hot water system concealed in cabinet. Kitchen design cooking area is both functional, practical and accessible. The walls are covered with marble stone slabs, adding aesthetics to the space.

