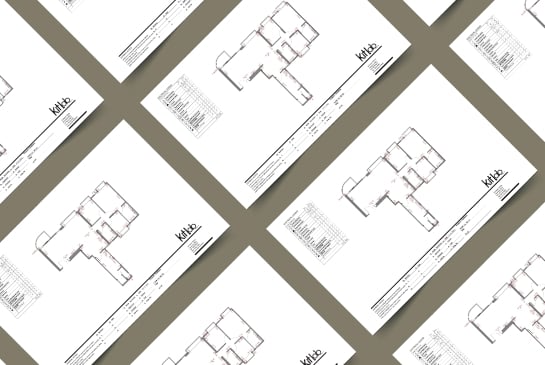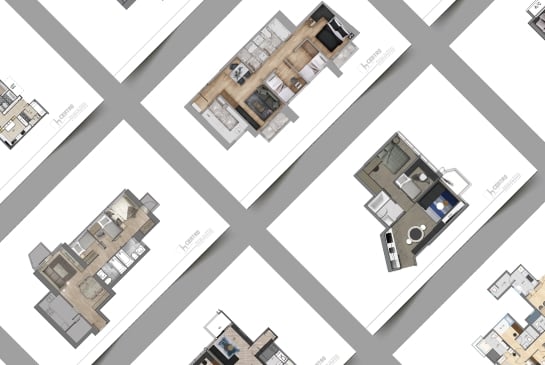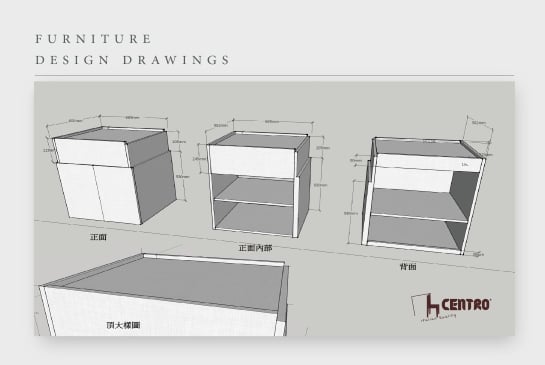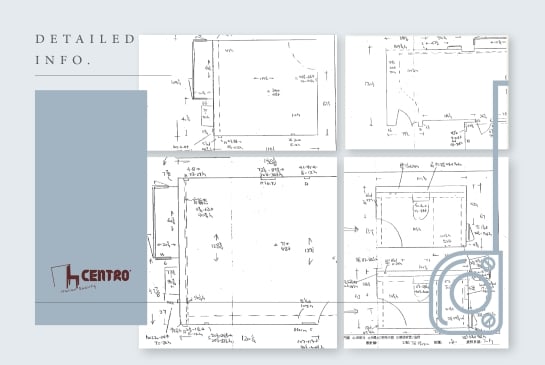CENTRO believes that every home can have a unique and personalised style. Whether it's newlywed decor, three or four-generation families - CENTRO is able to assist in creating ideal design furniture for your home renovation.
Project Categories
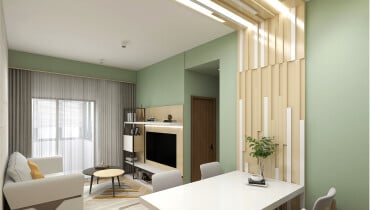
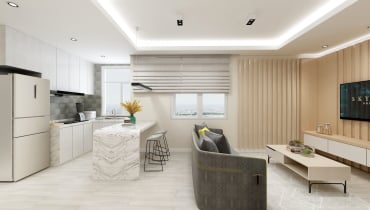
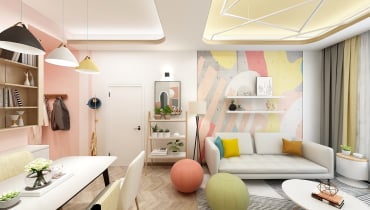
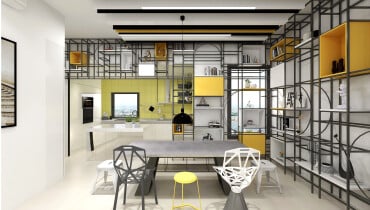
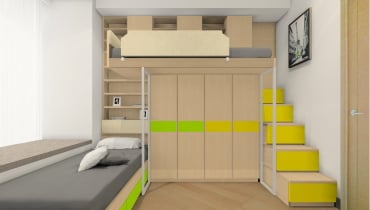
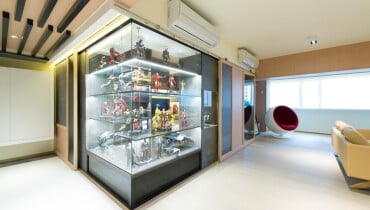
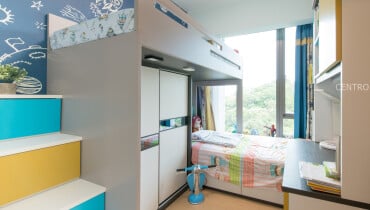
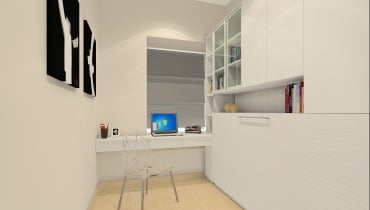
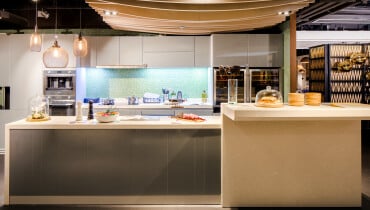
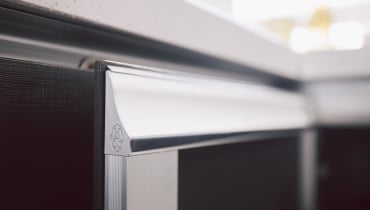

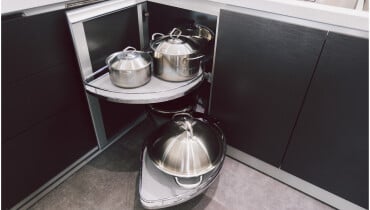
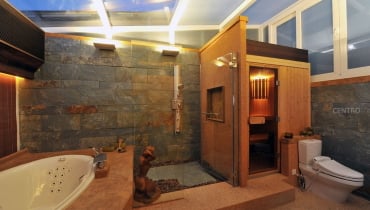
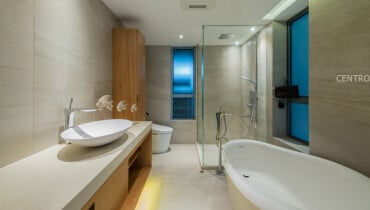
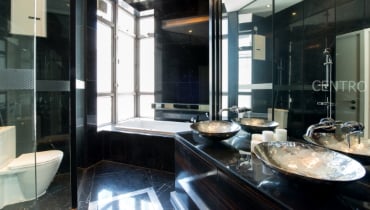
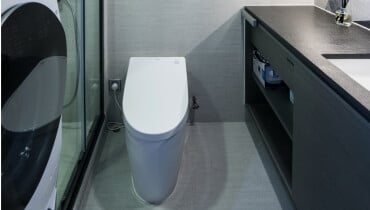
Comparison Before and After Renovation
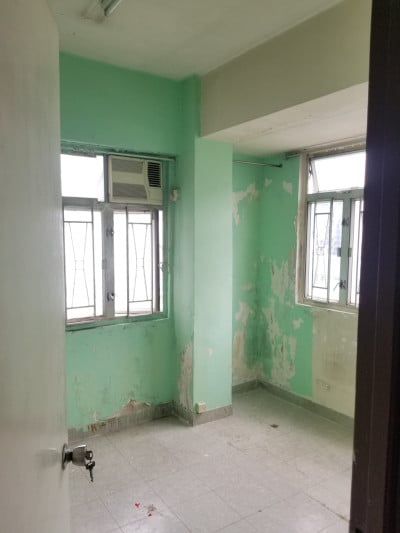
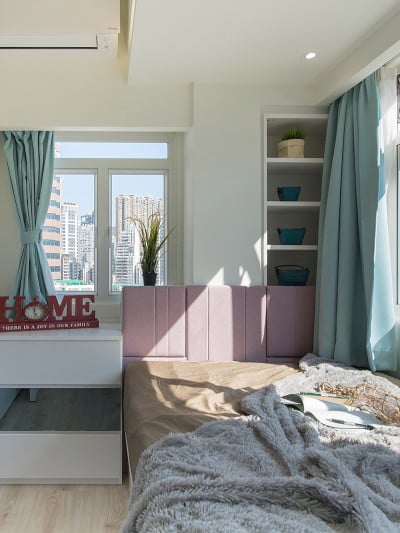
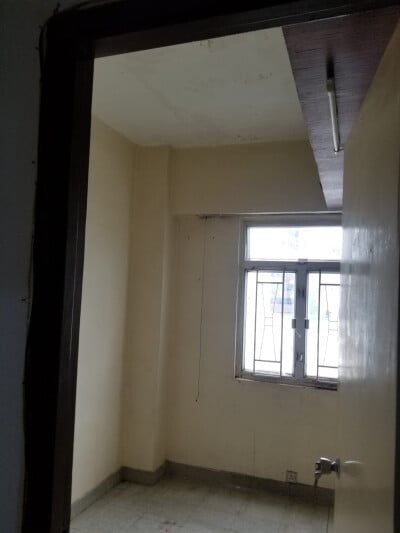
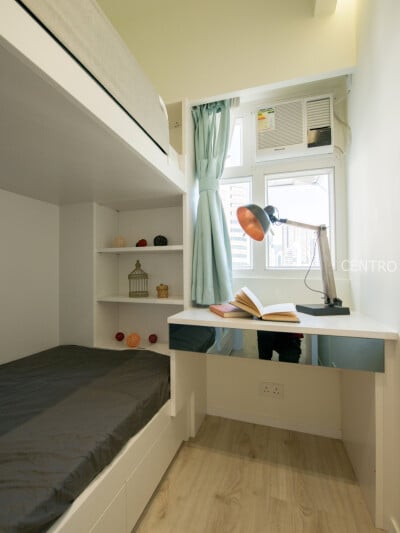
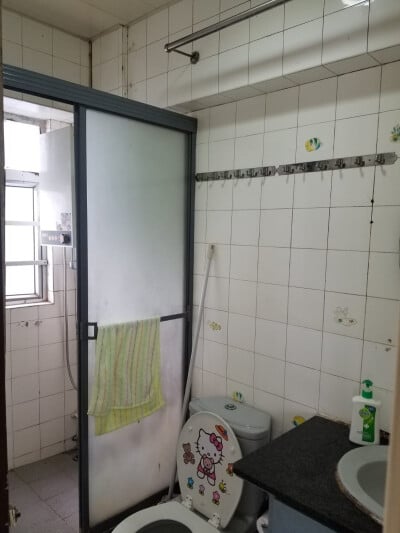
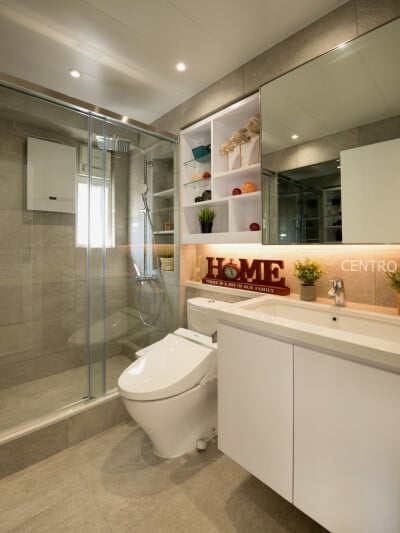
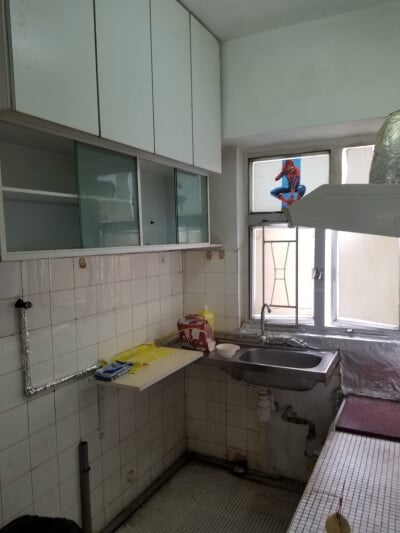
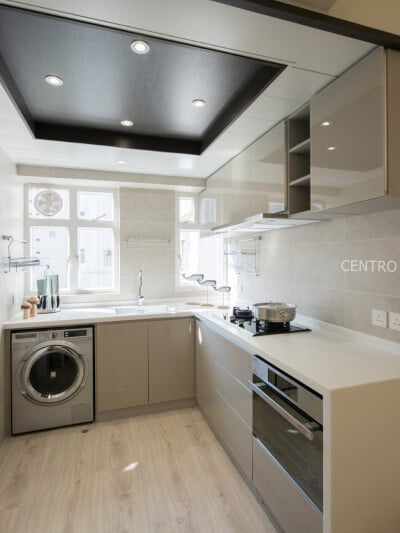
Preparation of Plans
After the contract is signed, our survey officer will arrange a site measurementat the residence.
On completion of site measurement, designers will plan the preliminary floor proposal, furniture layout (if applicable) etc., and discuss design concepts. Upon reaching a consensus (through detailed settings and decorative planning) we proceed with selection of materials and colours. Kitchenware - lighting - doors - electrical appliances - sanitary ware - mattresses - wallpaper - fabric - leather - imitation stone - tiles and floorboards, etc.
Designer will prepare the floor plans, electrical and ceiling drawings, furniture designs (if applicable) and 3D renderings reflecting the latest trend.
The designer creates drafts to explain the construction process with the client. Upon finalising amendments, the plans are handed to the construction department. If there's unexpected issues during construction, the designer will notify client and provide a detailed brief until mutual agreement is reached.
CENTRO Provide Comprehensive Range of Planning
Integrated Project Team
CENTRO has a large project team for renovation and construction. Providing a thorough management service, they closely follow the progress of each project.
With thirty years experience in the industry, our team are well-versed in construction. Specialising in interior renovation and decorative design, spatial layout, old home improvement, electrical works, plumbing, furniture maintenance and structural repairs.
Project Designer
Designer is responsible for interior design, space planning, lighting effects, interior painting & colour matching, etc. The designer embraces client expectations; provides professional analysis and responds to all inquiries.
Construction Supervision
We monitor progress of each project through to completion. Our professional team hold Government-recognised qualifications for electrical licenses, safety cards, Minor Works Contractor permits and regularly conduct industrial safety training for employees. Supervisors participate in Construction Industry Training Board workshops, the Labour Department and other institutions to improve service and management proficiency.
Construction Team
Our field team includes a demolition division, electrical works, plumbing, plaster works, interior painting, carpentry, doors and windows, air-condition installation and cleaning, etc. The team hold Government-recognised qualifications and attend professional trainings on a regular basis.
Renovation Insurance removes the worry of renovating your home
For total peace of mind, Renovation Insurance provides all-encompassing protection for interior contract works, accidents/injury and property damage.
Construction Maintenance and Repair
We provide 6-month maintenance repair for construction projects. After final inspection sign-off, customers can contact us for any related concerns.

