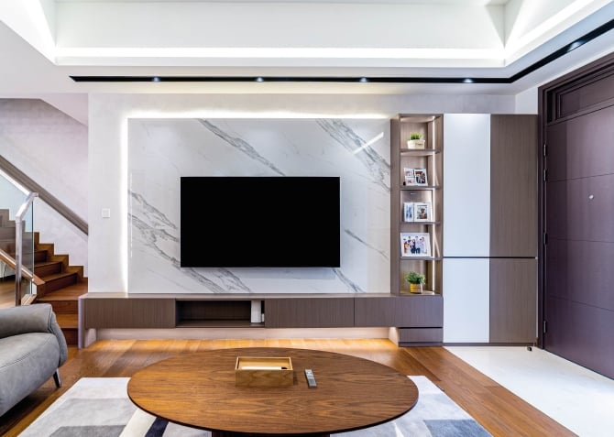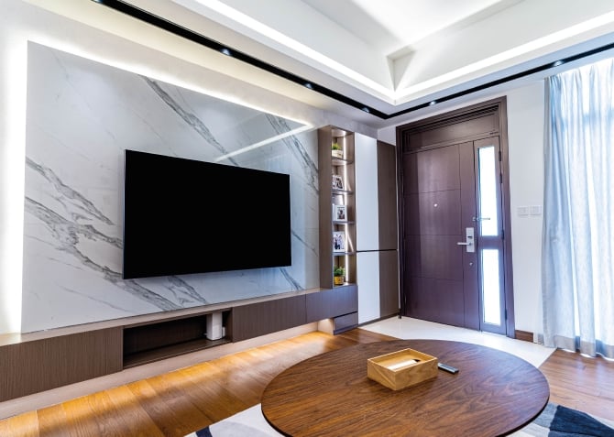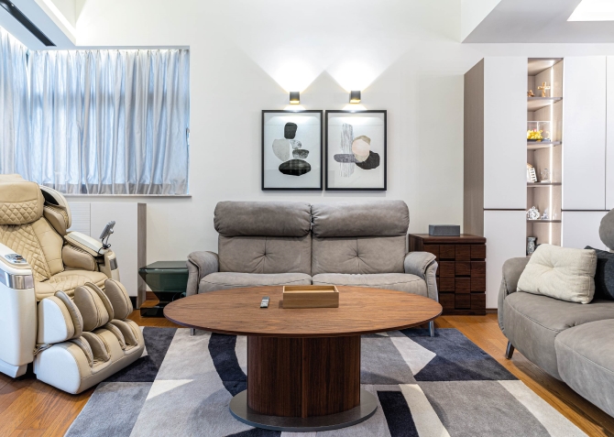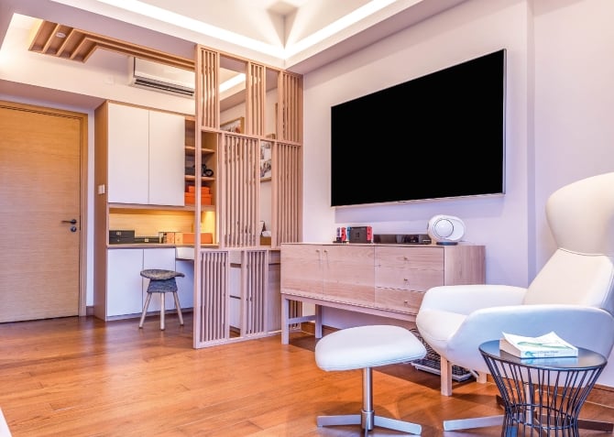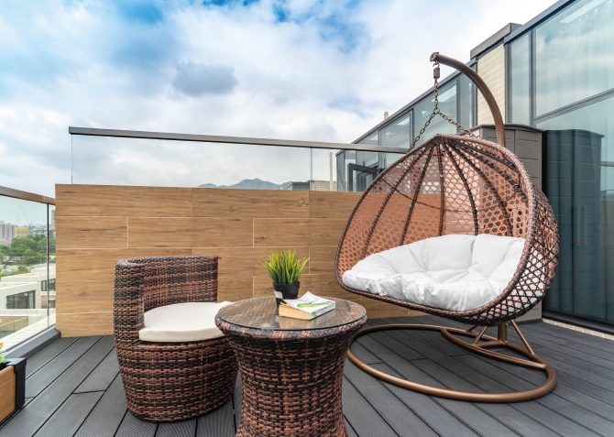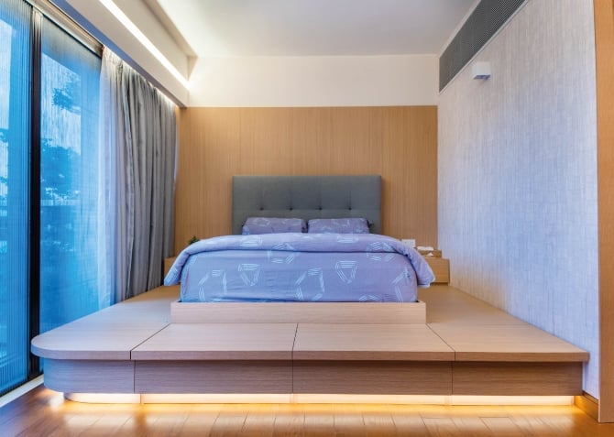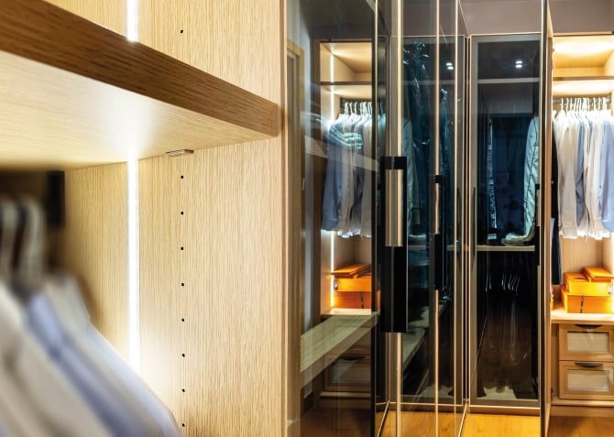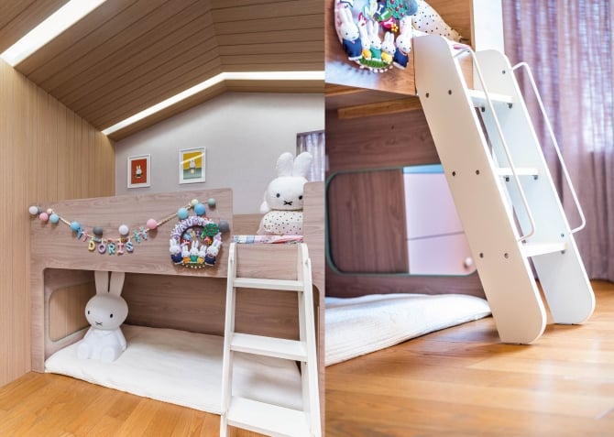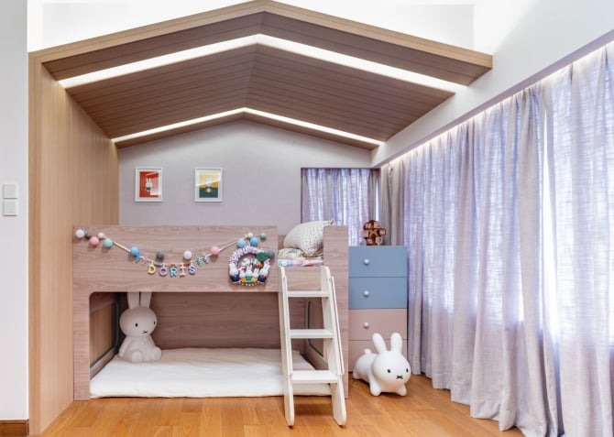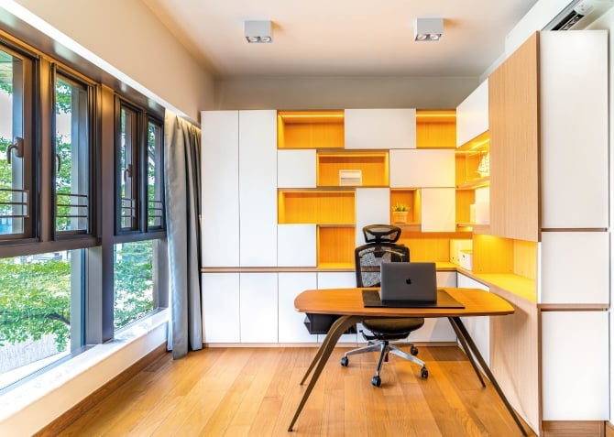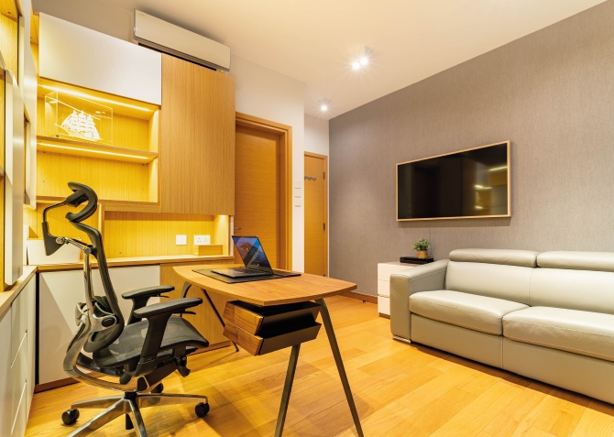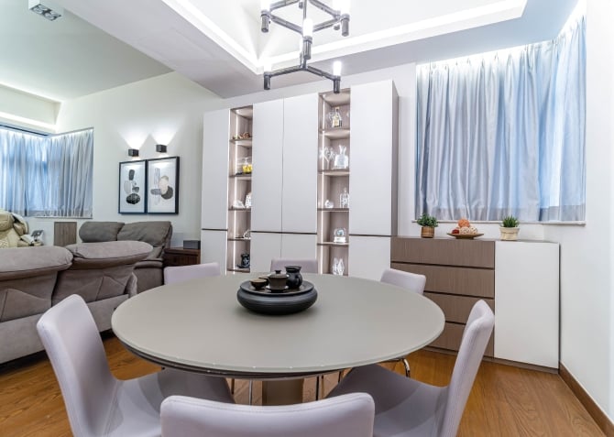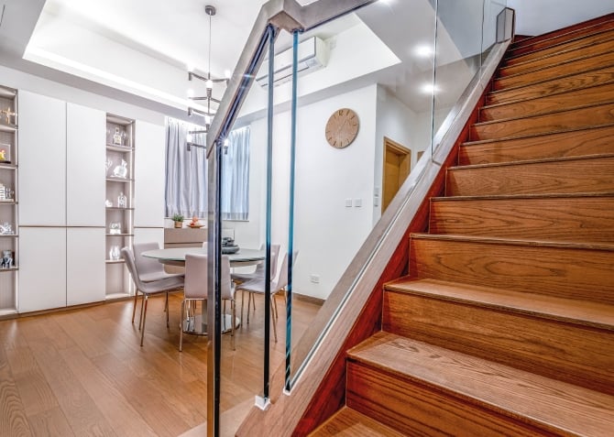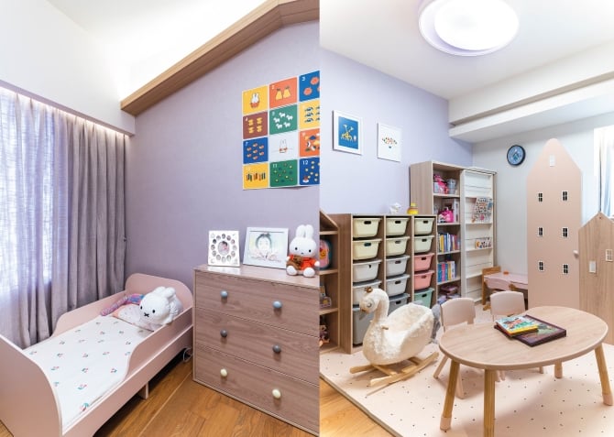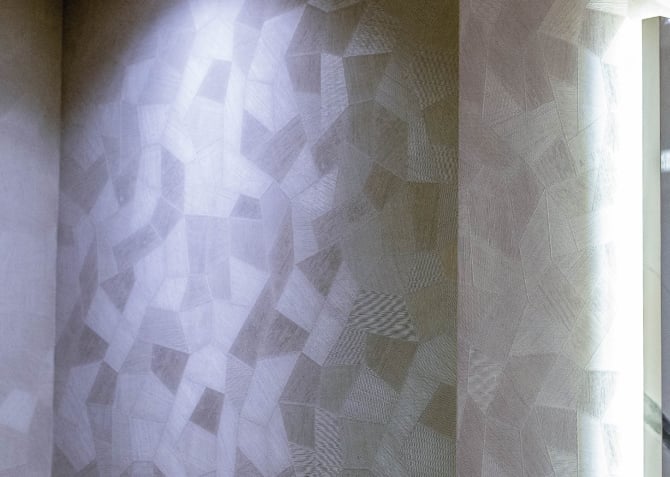Jade Grove
| District | Tuen Mun |
|---|---|
| Layout | Duplex、Roof Top、4 Bedroom |
| Size(sqf) | 2,322 |
| Project description | Interior design, Custom made furniture, Renovation |
Jade Grove Interior Design and Bespoke Furniture Showcase
Jade Grove is a low density residential area on the Gold Coast of the New Territories. Featuring sought after terraced housing with high privacy and quiet environments.
Concept
The living room of the three-story home adopts a bright white colour, three-dimensional texture wallpaper and engineered wood flooring to compliment the contemporary space. The rich texture marble wall and floating form of the TV cabinet delivers a delightful visual presence. Aesthetic display cabinets and luxurious chandeliers present contrasting ornamental styles.
The master bedroom's warm tones, custom curtains and ceiling light troughs bring aesthetics and natural lustre to the interior. Personalised closet design with transparent glass door and shelf lighting add glamour to the storage spaces. The dressing table and entertainment area provide plenty of space for leisure activities.
Study is based on gray, white and wood-grain textures creating sophistication. The L-shape compartment bookcase, built-in light troughs and natural light give a translucent sense of space.
Children's bedroom has a Homely theme with clear focus on health and safety. Pastel palettes provide a lively warm atmosphere. The designer has allocated space for child's growth and future storage needs. Rounded corner bunk bed reduces the chance of injury.
The rooftop design facilitates parties, barbecues and gatherings. Waterproof breathable outdoor furniture and large hanging chair highlight the wood-grain character. Moisture proof composite floor prevents heating from direct sunlight.

