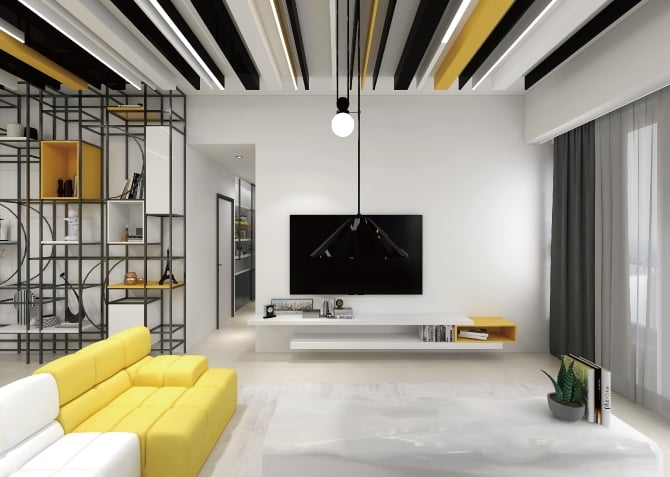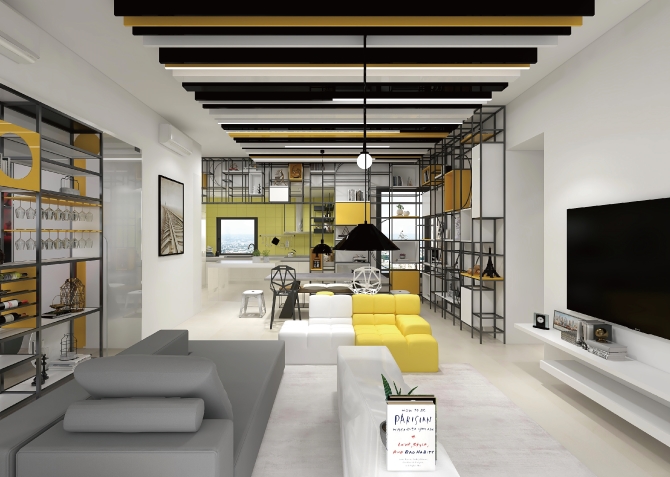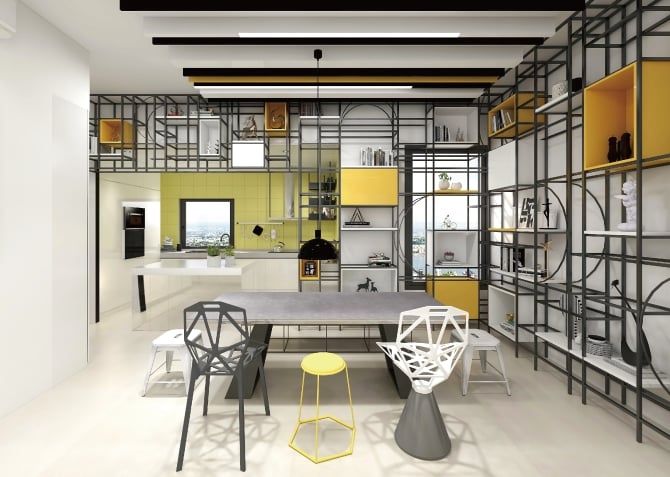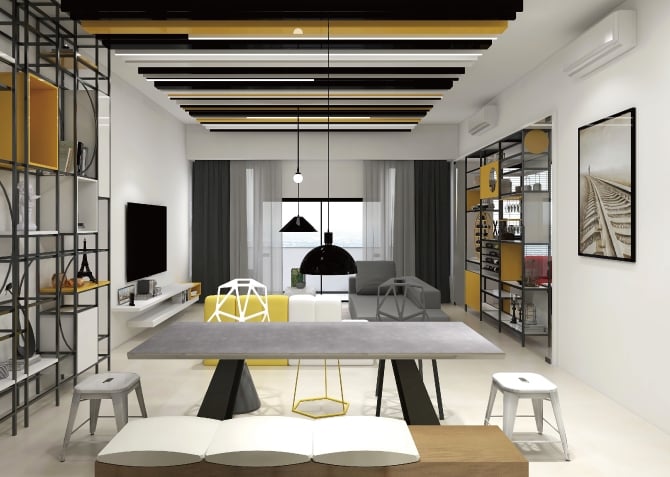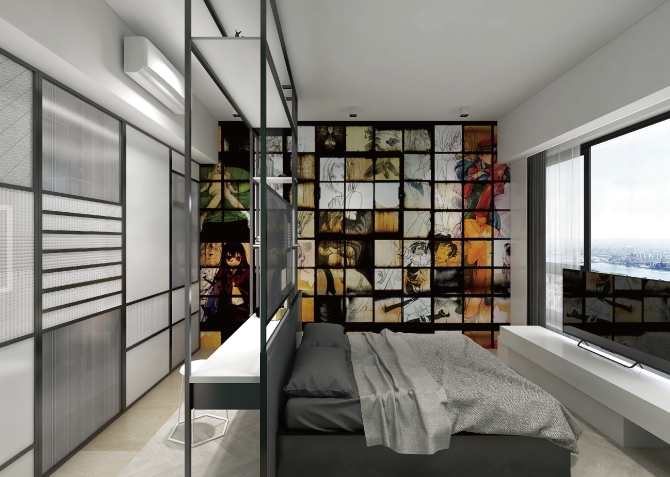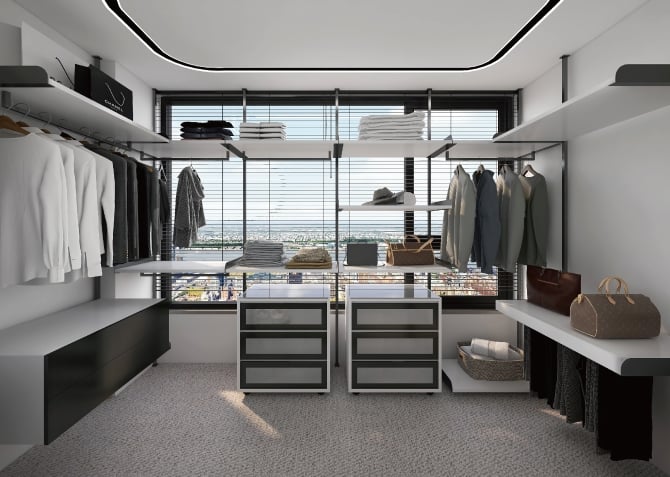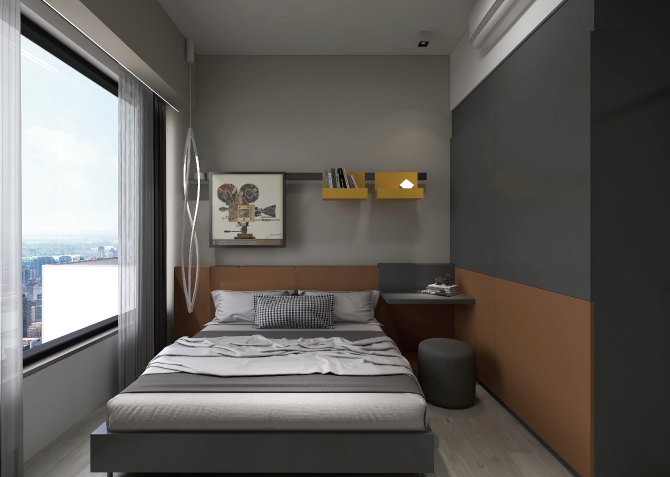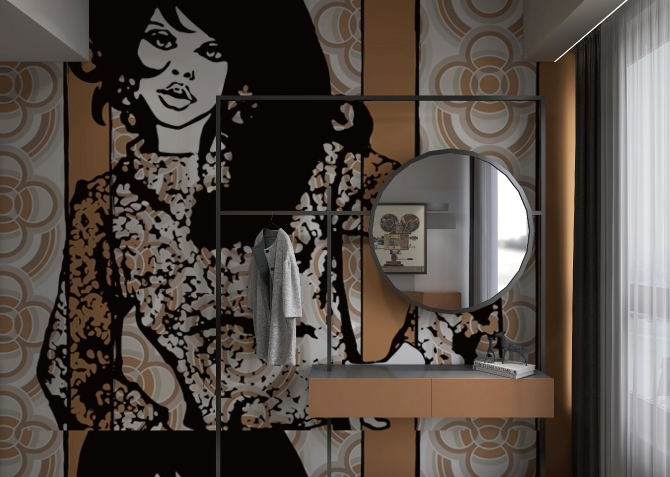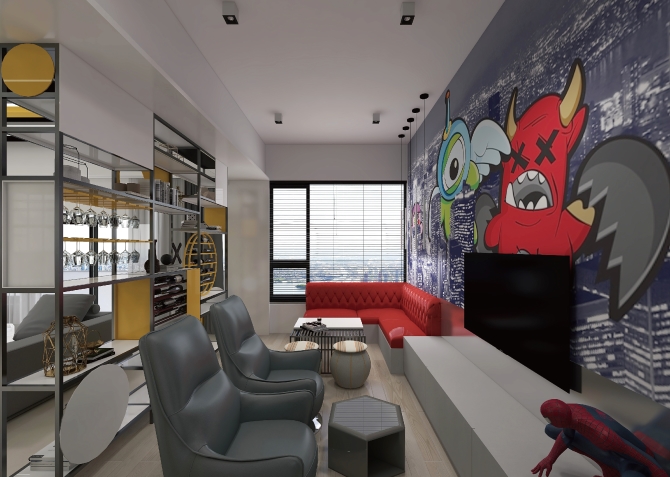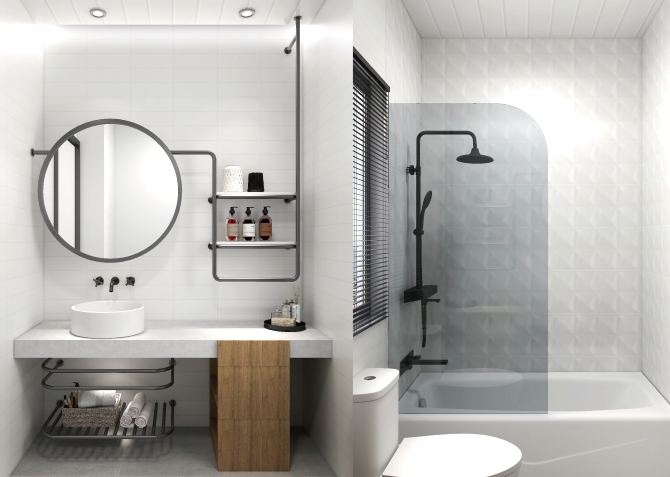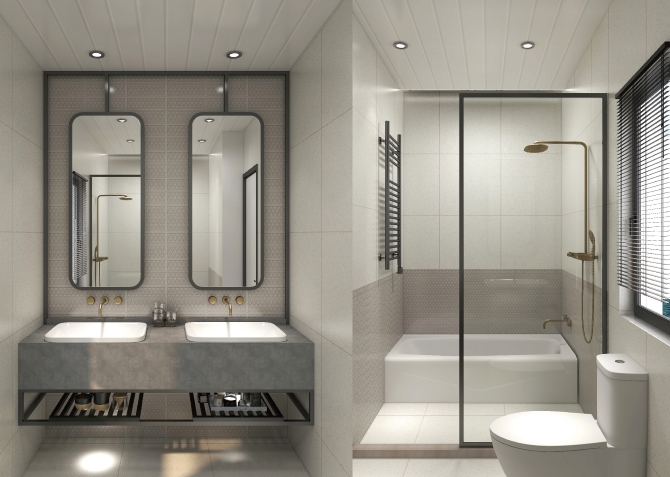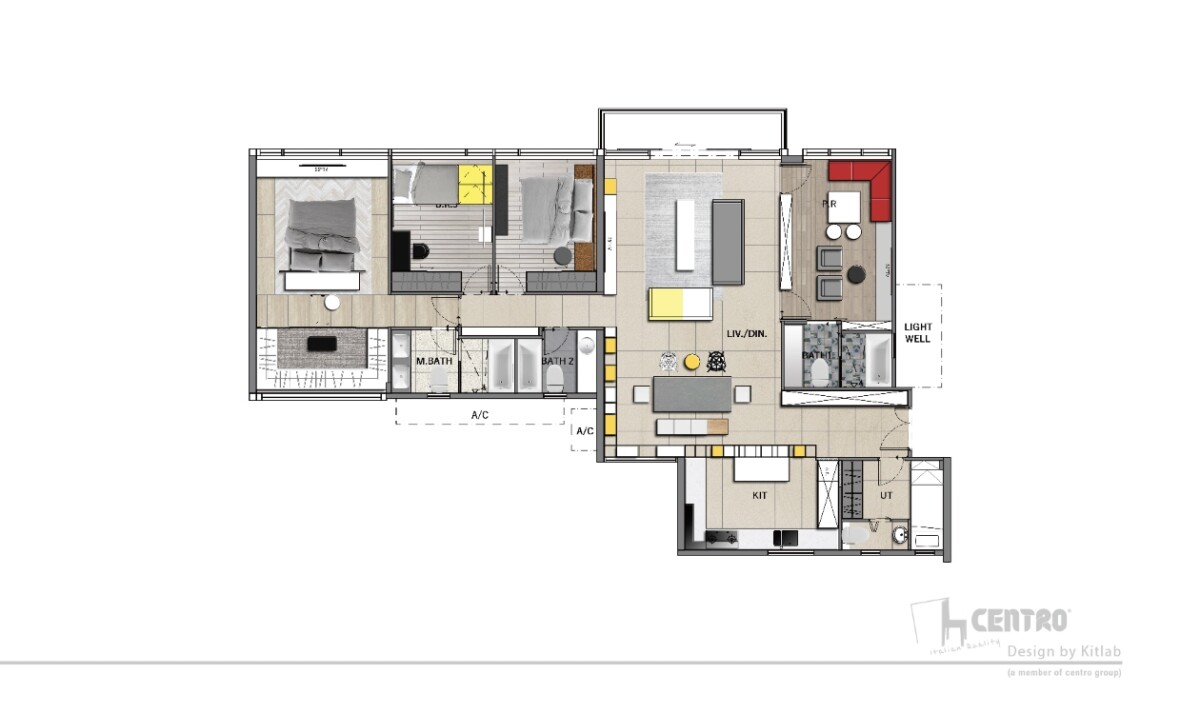Centra Horizon
| District | Tai Po District |
|---|---|
| Layout | 4 Bedroom |
| Size(sqf) | 1,866 |
| Completion year | 2020 |
| Design Style | Industrial Style |
Centra Horizon Interior Design and Bespoke Furniture Showcase (3D Design)
Concept
This aesthetic avant-garde modern home has unique interior geometric look.
Living Room
Industrial style decoration with deluxe metal shelf, reinforced glass and wood slats create an unforgettable multi-dimensional impression.
Dining Area
The dining area design utilise staggered lines to form rich visual effect. The skeleton-like dining chairs, long bench and slab dining table create cohesive feel.
Master Room
Mixing popular culture and industrial style with trendy print images form the wall decoration. Suspended dressing table with metal shelves, eye-catching geometric patterns create unique three-dimensional feel.
Walk-in Closet
Custom walk-in closet furnished with wall shelves, metal frames and drawers. Plaster ceiling light trough adds decorative interest, giving an overall pleasing effect.
Bedroom
Wallpaper brings a distinctive mood to the space. The suspended shelf is both decorative and practical. The dressing table placement by the window has good lighting. Extra-large tall wardrobe provides functional flexible storage.
Bedroom
The lively decorative wall art is lined with the platform bed. Wall mounted desk with storage shelves provide flexible work space and additional storage.
Kitchen
User centered kitchen designed in variety of finishes. Low formaldehyde stain resistant cabinet has excellent weight capacity giving plenty of space for European brand appliances.
Main bathroom
The bathroom features matte ceramic tiles, dual floating marble vanities with hanging mirror.
Guest Bathroom
The bathroom (featuring dry and wet areas) is decorated with metal bath ware, square wall tiles giving sense of unobtrusive luxury.
Guest Bathroom
Industrial steel pipe mirror and shelf create unique style. Clear frameless tempered shower glass keep the room bright and spacious.

