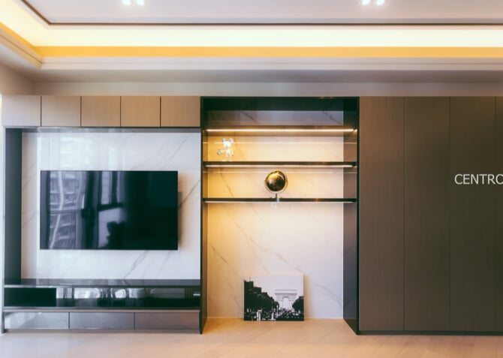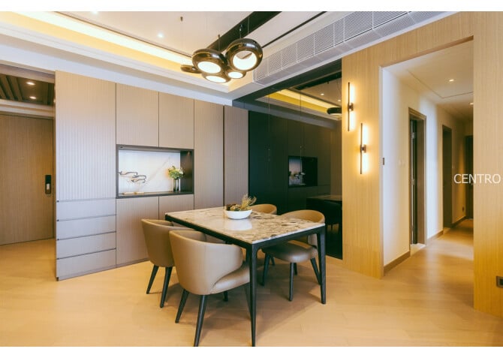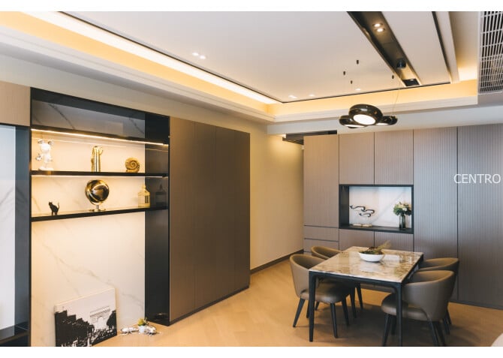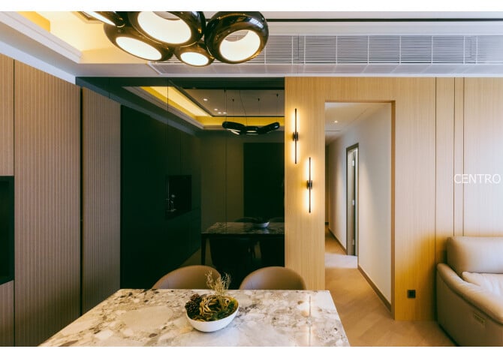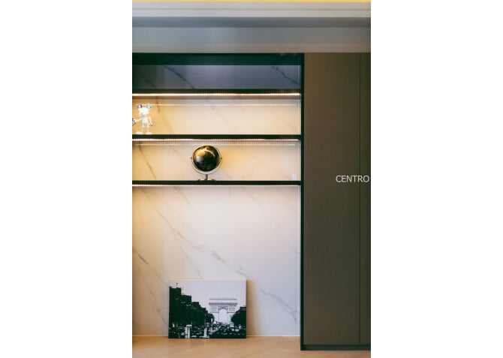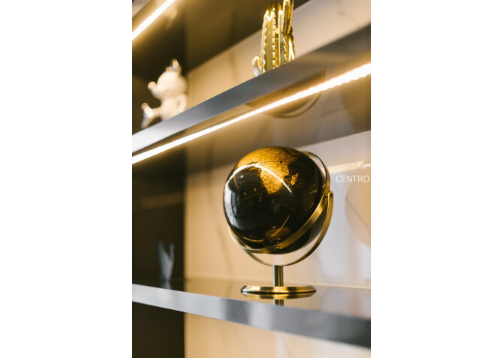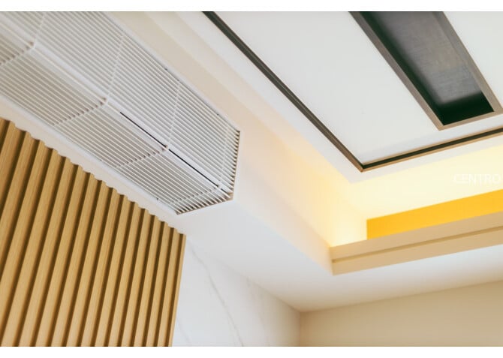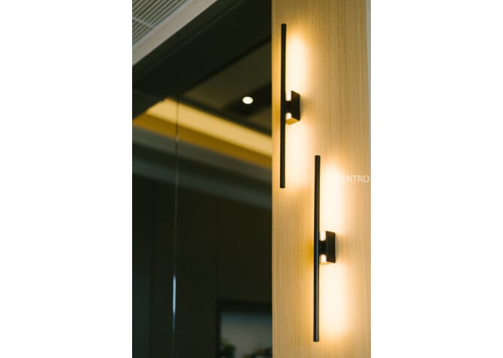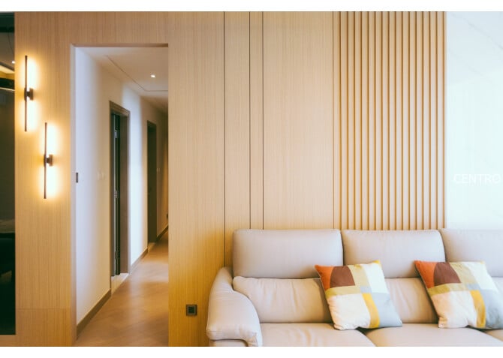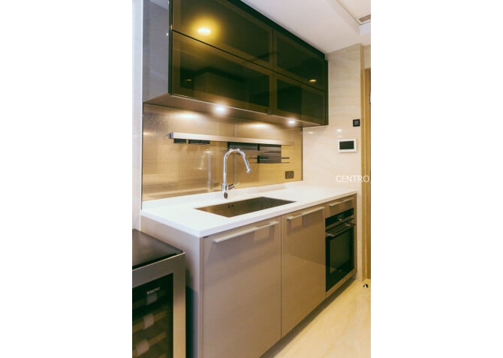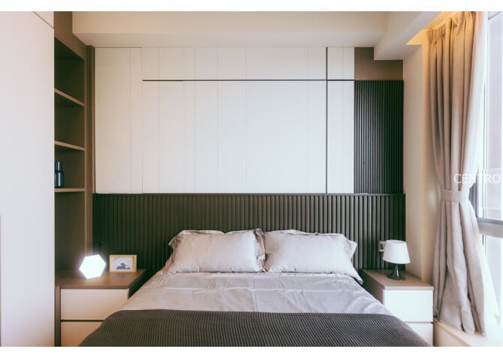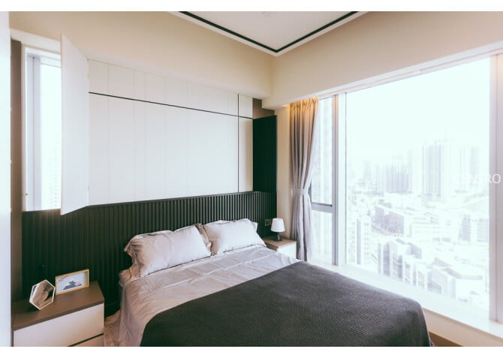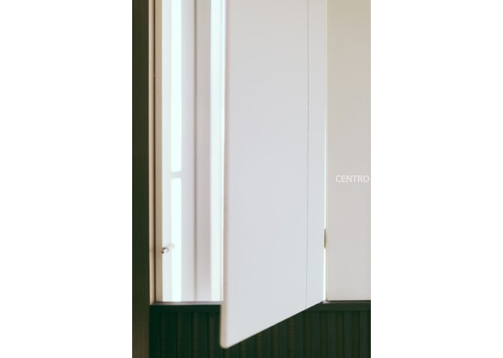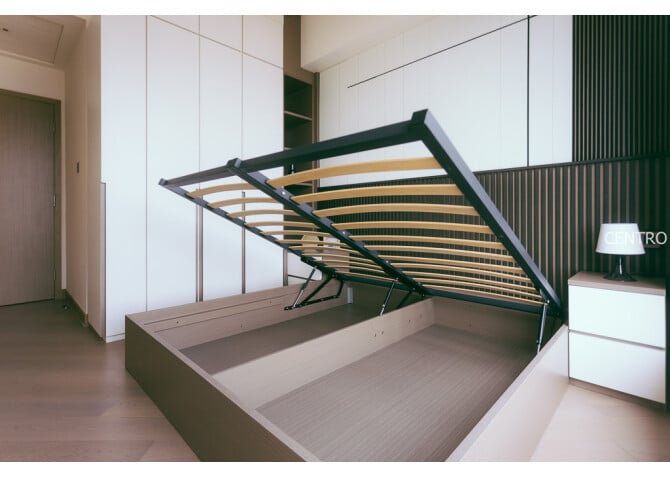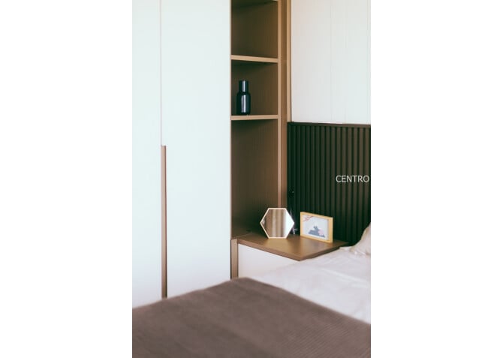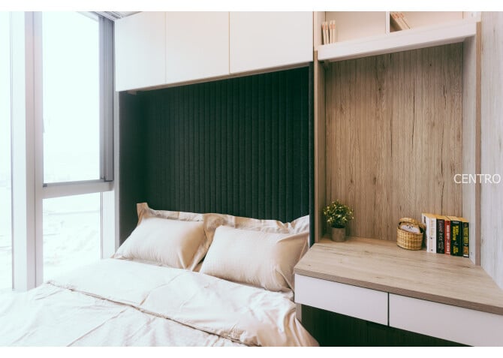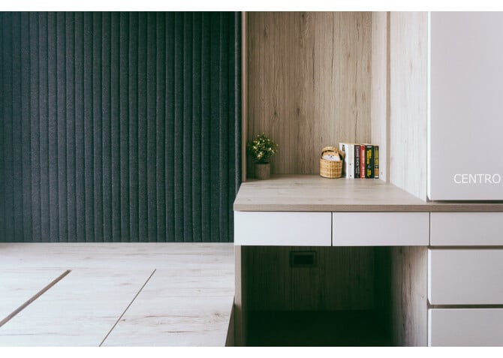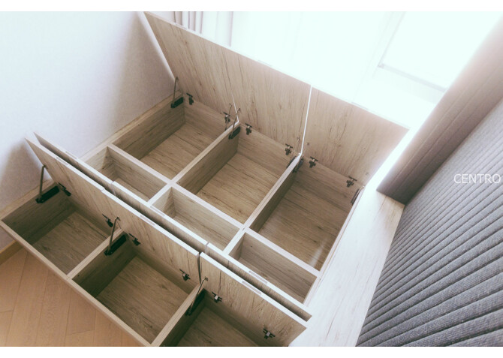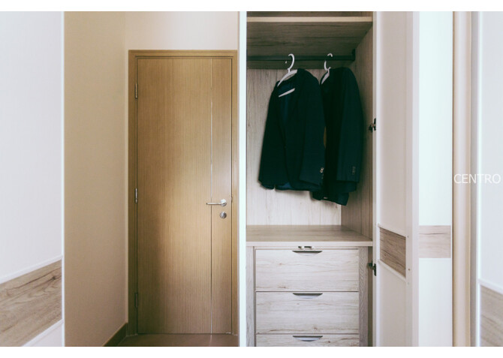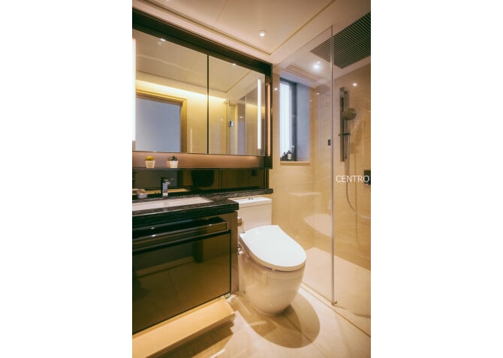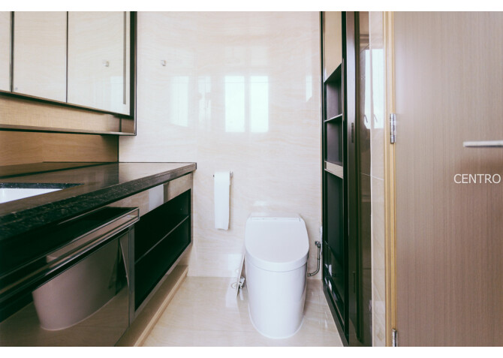Cullinan West III
| District | Sham Shui Po |
|---|---|
| Layout | 3 Bedroom |
| Size(sqf) | 567 |
| Project description | Interior design, custom furniture, renovation |
Cullinan West III Interior Design and Bespoke Furniture Showcase
A mix of white and neutral tones set a classic, elegant style, customizable designs and furnishings deriving a sense of depth to the living space.
Living Room
Furnishing in slat wood wall panels and grey mirrors, customized furniture such as the hallway shoe cabinets, display cabinets, etc., can efficiently meet storage needs. In addition, the dropped ceiling light fixtures (chandeliers, recessed spotlights and light troughs), emphasizing hierarchy of spaces and atmosphere. The TV wall uses brushed metal and stone elements to create a sleek statement. Display shelf offers space to display cherished collections, the position below it is used for placing pianos.
Master Room
Originally an oversized windows, which has hidden from view using decorative panels and concealed door, such feature wall controls privacy and ways to use natural lighting. The room incorporate textured wallpaper to create a sense of harmony. Queen size bed features a quiet gas-lift mechanism and is made with a low-formaldehyde core board, and it's unique frame design helps the mattress to be ventilated.
Personal Dressing Room
Walk-in closet incorporate with blinds blocks out light and insulates against heat from the sun, split side design wardrobes with custom compartments to facilitate the neat storage of various clothes.guest room

