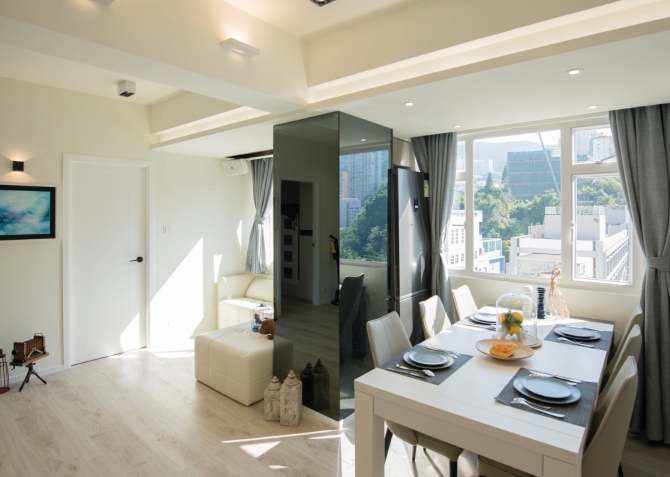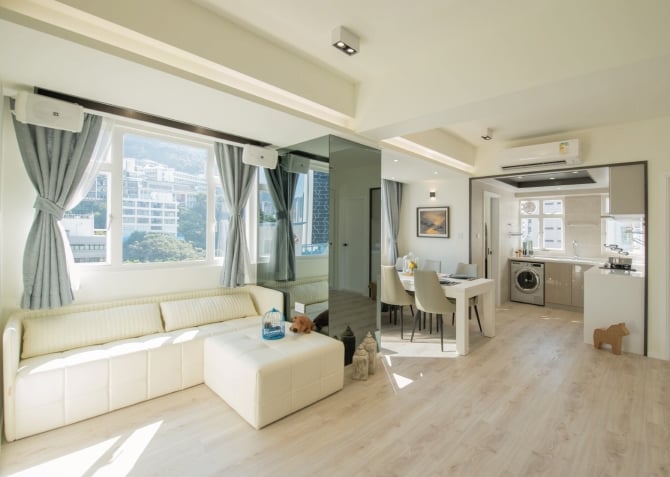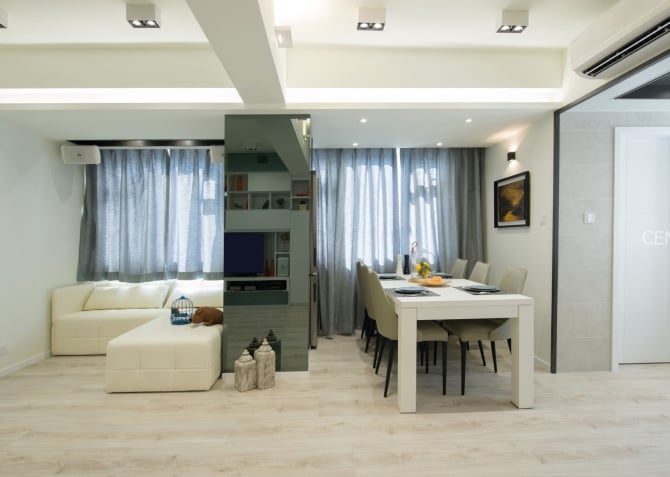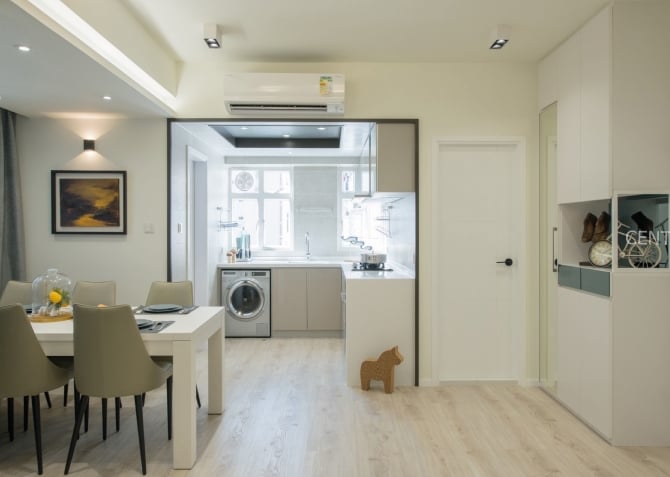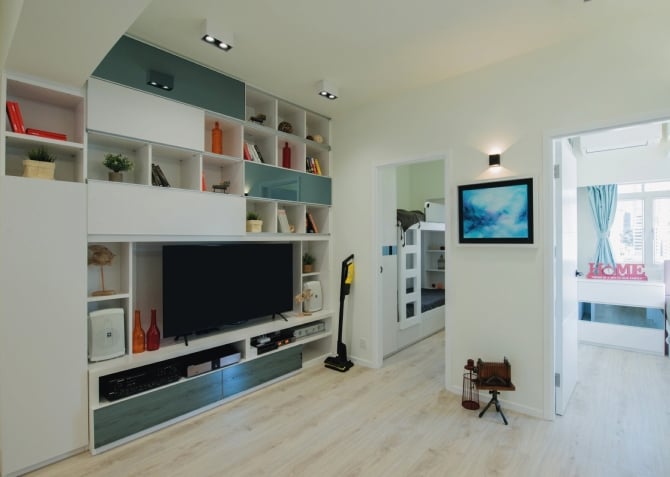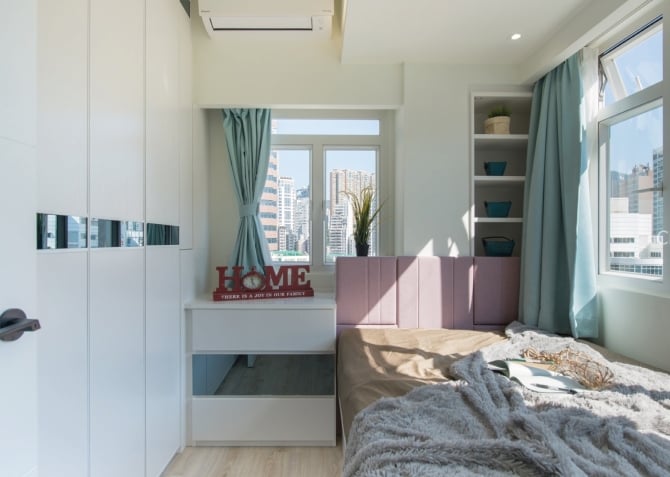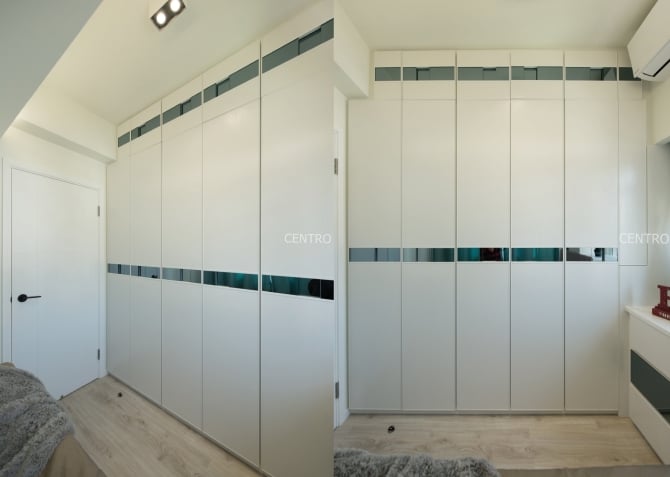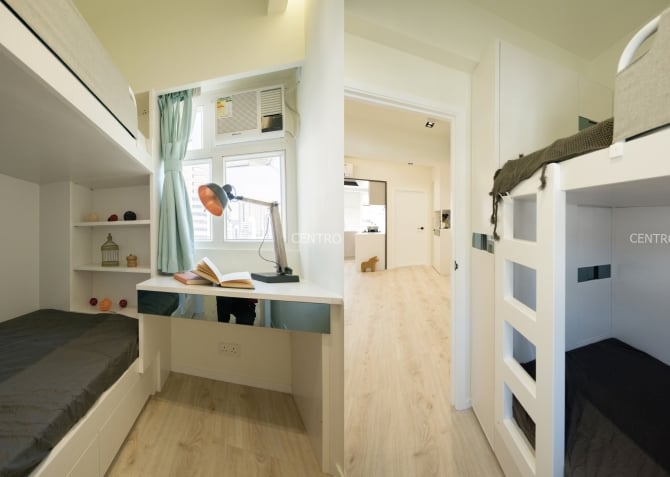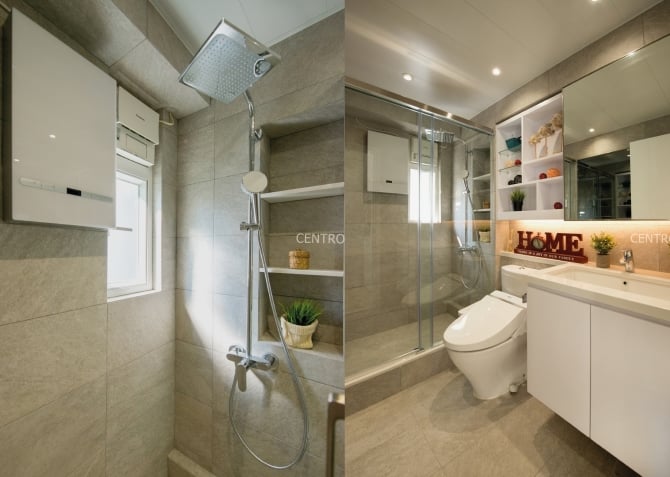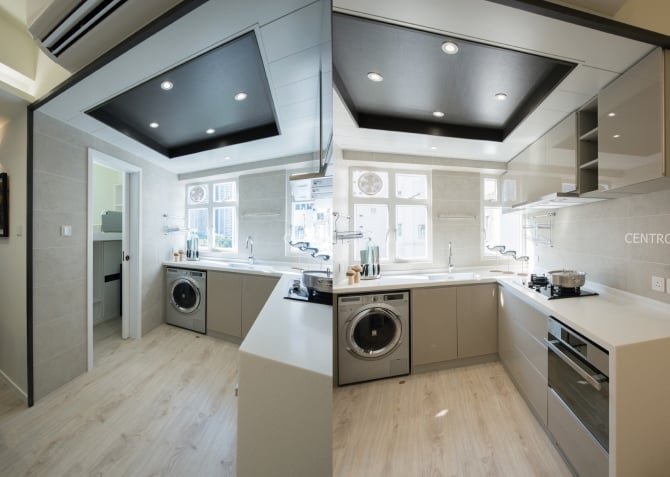Wah Tao Building
| District | Wan Chai |
|---|---|
| Layout | 2 Bedroom |
| Size(sqf) | 565 |
| Project description | Interior design, Custom made furniture, Renovation |
Wah Tao Building Interior Design and Bespoke Furniture Showcase
With emphasis on simplicity and practicality, contrasts and exquisite details transform this home into a haven of peace and calm.
Concept
The designer uses warm white and undertone furnishings to create a seamless sense of refinement. Grey mirrors hide unsightly columns and beams, a false ceiling conceals the house wiring. Arrangement of air conditioning system and lighting circuit give the space a more succinct appeal. The L-shaped kitchen has a large work area equipped with handy accessories making cooking more convenient.
Master room features custom upholstered headboard and bedside table. The closet grey mirror creates visual balance to the overall furnishings. The children's room integrates a loft bed, (incorporating a desk and bookshelf) opening more space for activities. The bathroom is equipped with a giant shower head, smart toilet seat panel and non-slip stone floor tiles. Glass shower door provides easy to use access. Exclusive fittings employ technology that bring peace of mind to the family.

