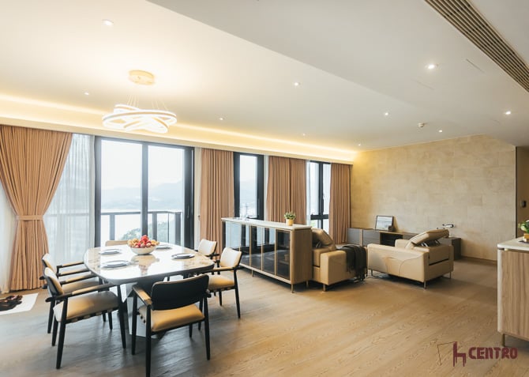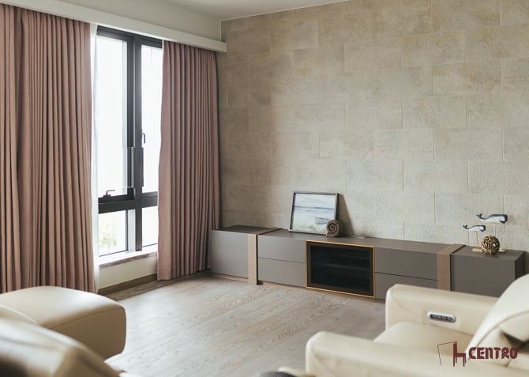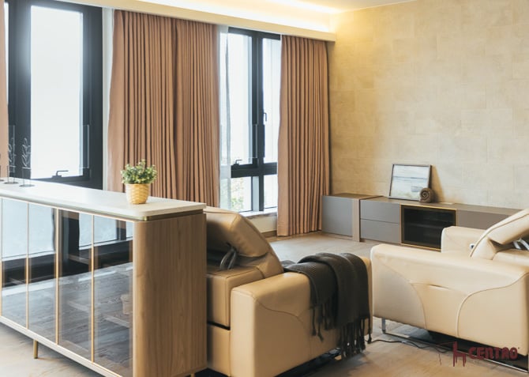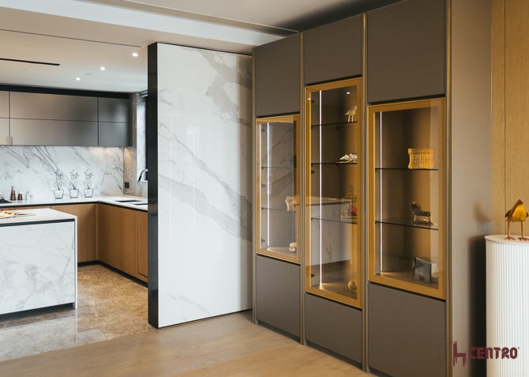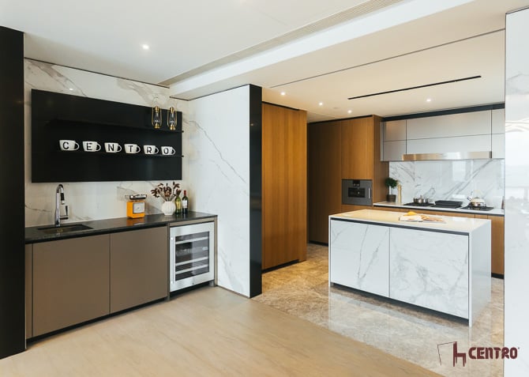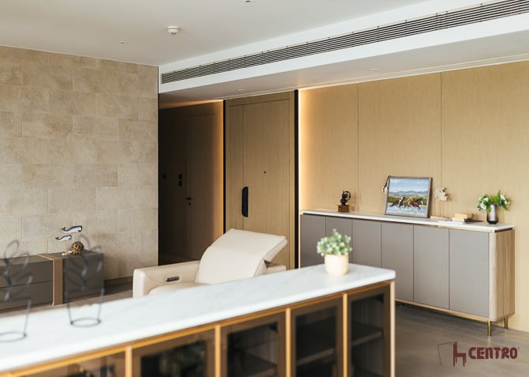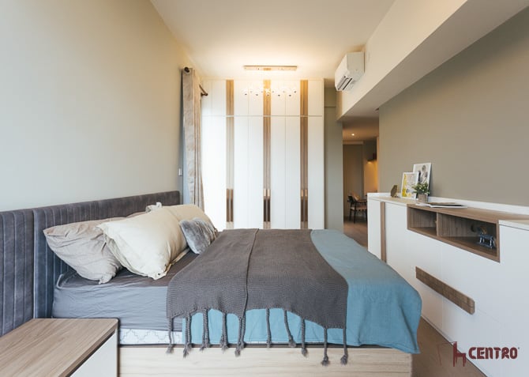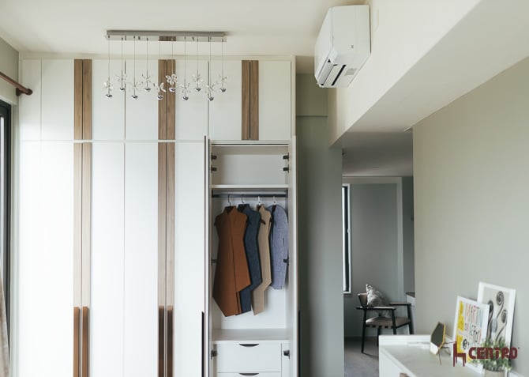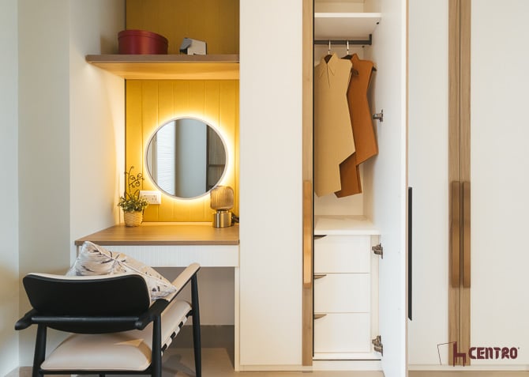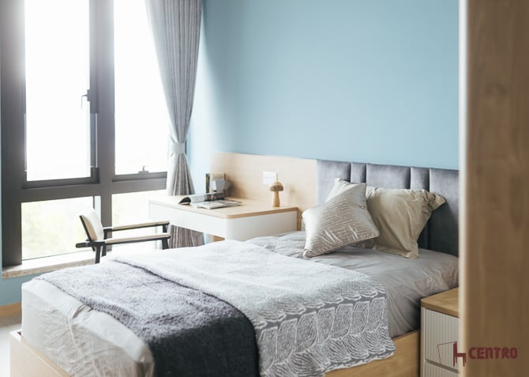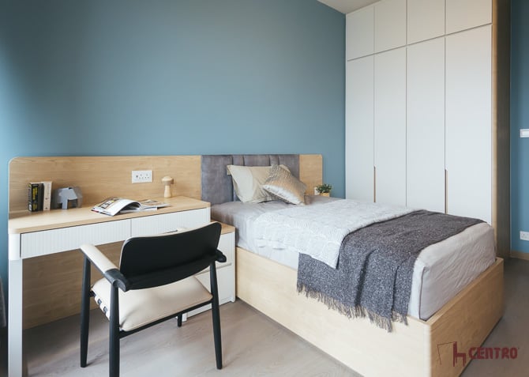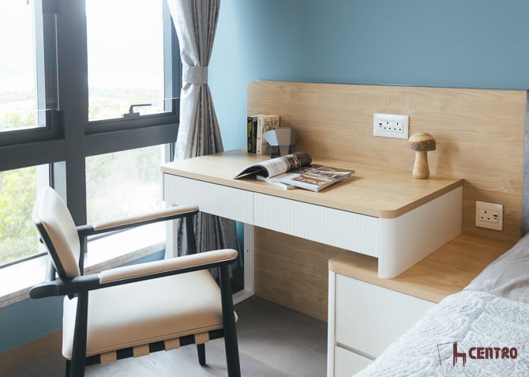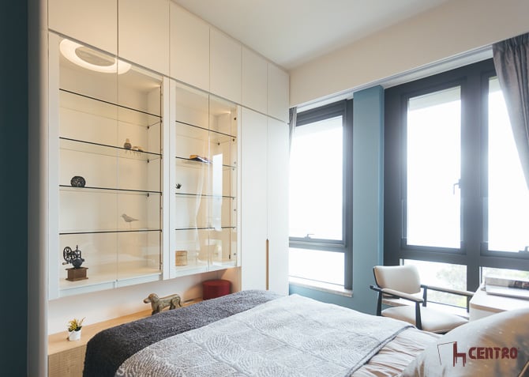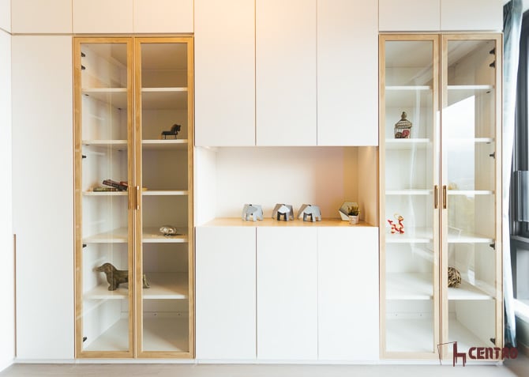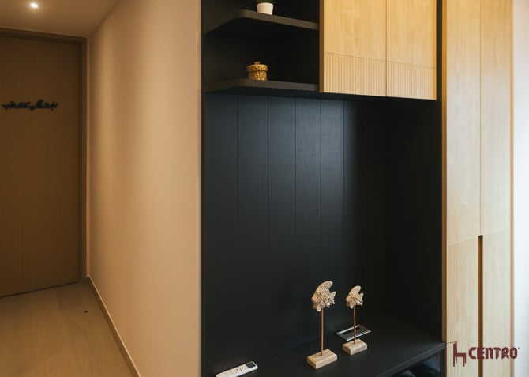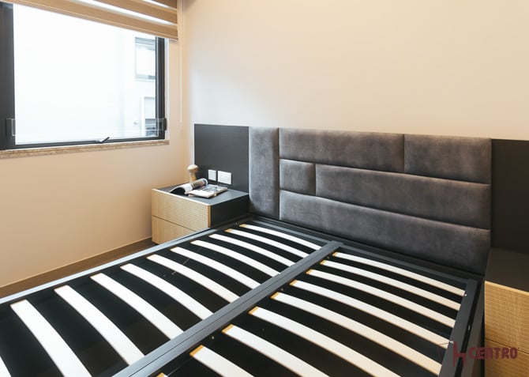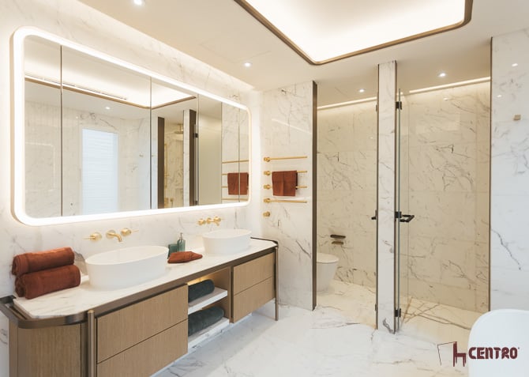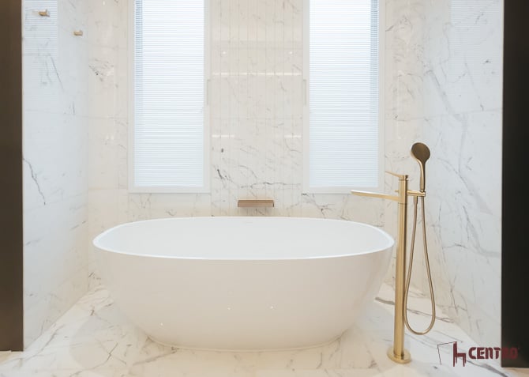Villa Lucca
| District | Tai Po District |
|---|---|
| Layout | 4 Bedroom |
| Size(sqf) | 2,330 |
| Project description | Space Management, Interior Design, Custom Furniture, Renovation Project |
The Villa Lucca's Interior Design and Bespoke Furniture Showcase
Prioritizing Family Interaction while creating an 'Open and Comfortable Sanctuary'
Carefully tailored to the homeowner's needs, this 2,230 sq ft Tai Po residence blends luxury with functionality. Thoughtful material selection, colour coordination, spatial planning, and optimized storage create a refined, comfortable living experience.
Living Room:
The spacious apartment features multiple rooms and private elevator. Its design balances minimalist elegance with modern luxury. Warm wooden textures complement bold stone walls, creating aesthetic sophistication. Cabinets incorporate reinforced glass and low-formaldehyde panels, ensuring safety, durability, and easy maintenance. The space seamlessly blends refinement and practicality, offering the perfect combination of comfort and style.
Kitchen:
In this perfect for gatherings open-concept kitchen, a central preparation island enhances storage and functionality. To ensure a tidy, effortless living experience, an adjacent tea corner with temperature-controlled wine cabinet and glass-door pantry keeps essentials organized and accessible.
Master Bedroom:
Wood grain and gray tones shape a serene sleeping environment. The dressing table, wardrobe, display shelves, and hydraulic bed connect seamlessly, creating a harmonious functional space.
Ensuite Bathroom:
Stone textures and metallic accents define this space with sophistication and an exceptional shower experience.
Bedroom 1:
Soft oak tones foster a cozy, relaxing ambiance. A sleek bedside setup with an integrated desk and shelving enhances comfort and functionality.
Bedroom 2:
A hydraulic bed discreetly maximizes storage, while display cabinets maintain an orderly feel. The plush fabric headboard elevates comfort and style.
Bathroom:
Stone-patterned wall tiles, moisture-resistant mirror cabinet, shower area, and hanging racks optimize spatial efficiency and functionality.

