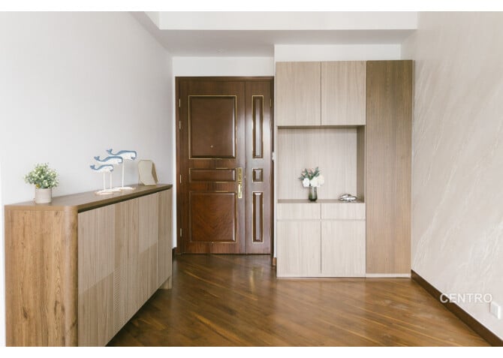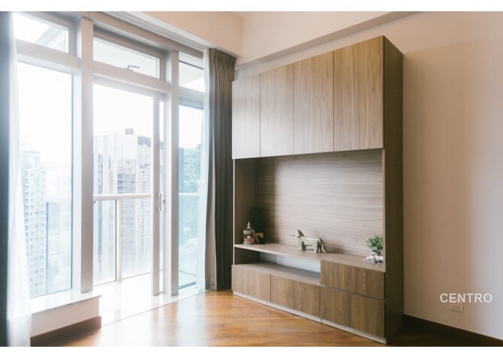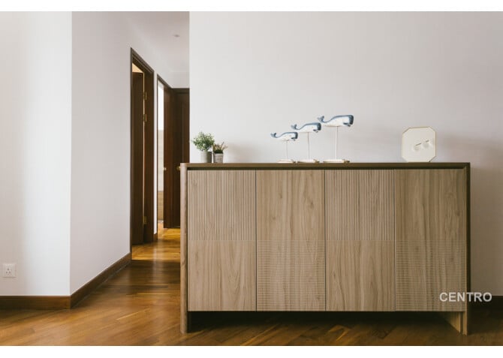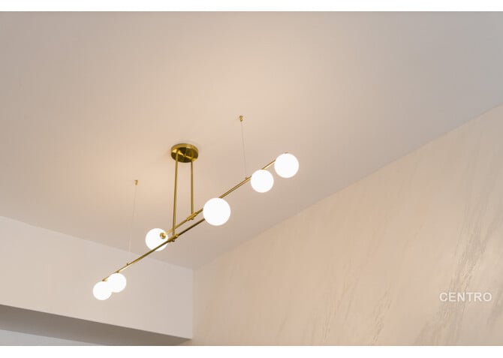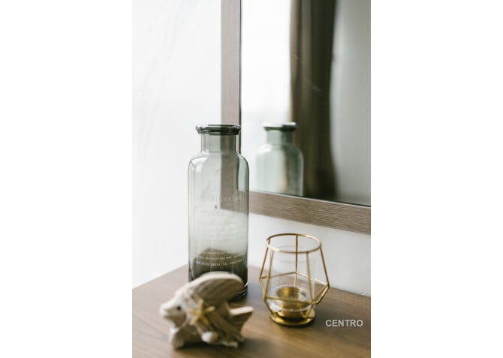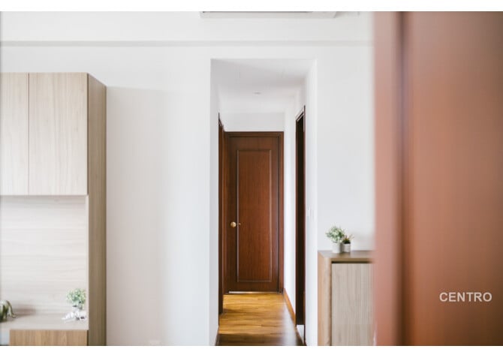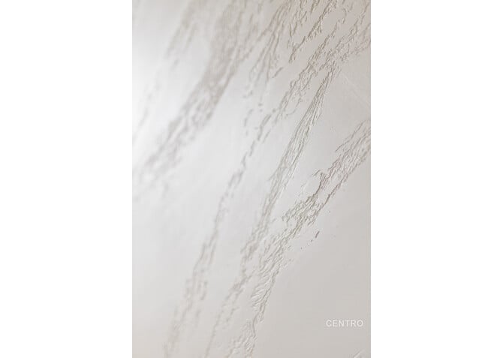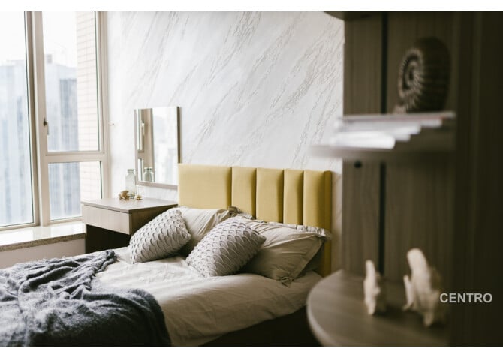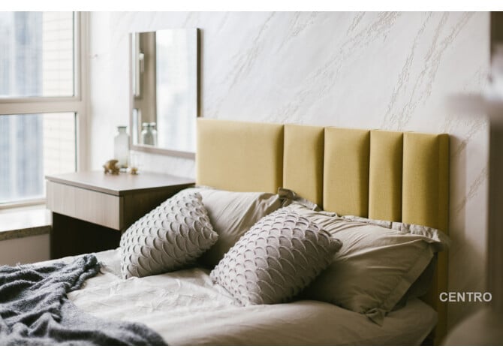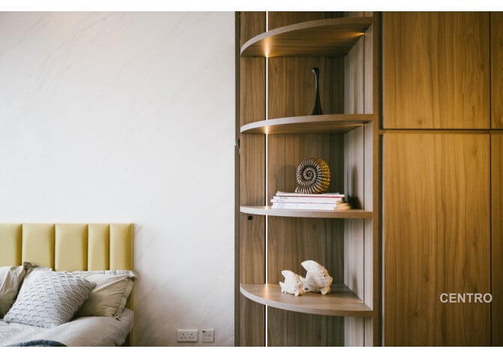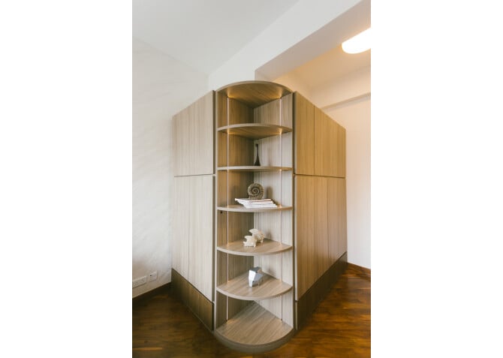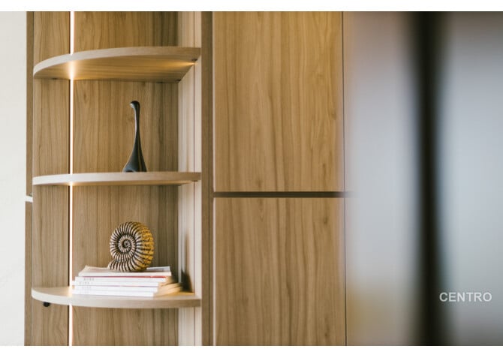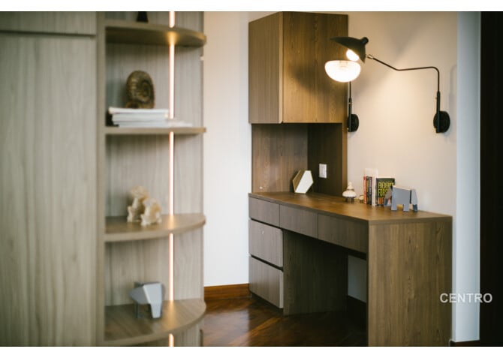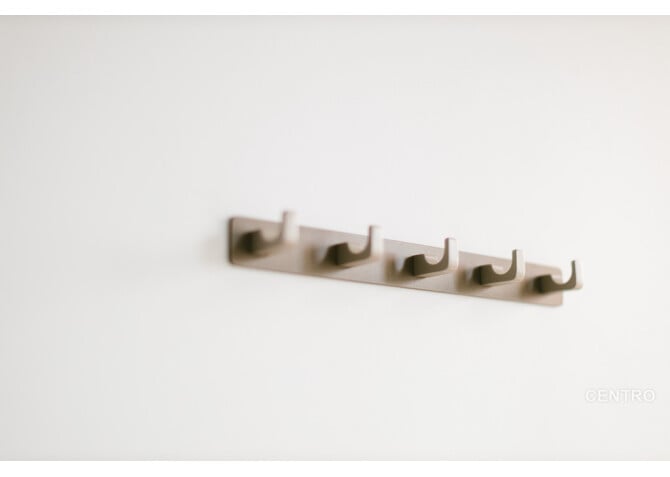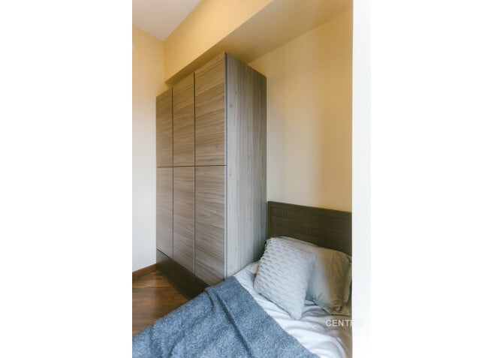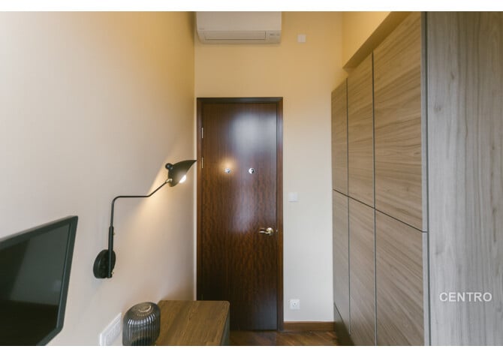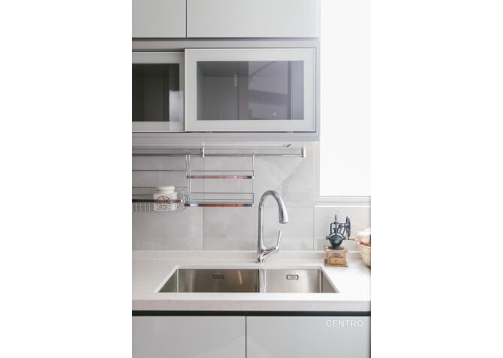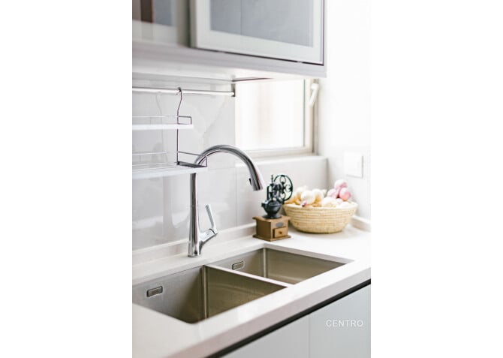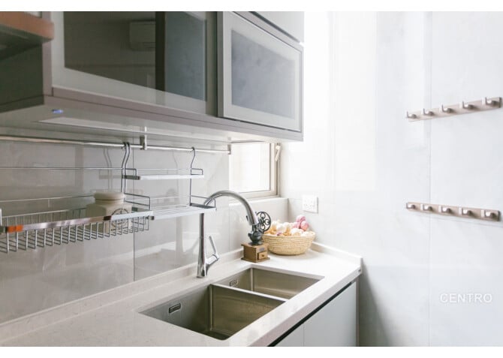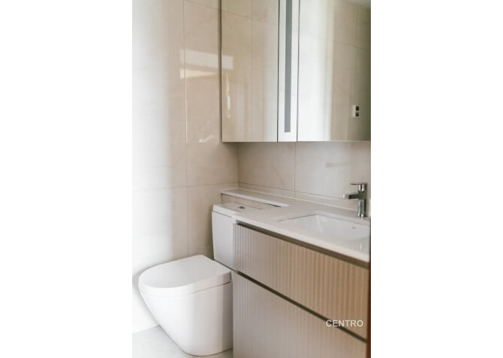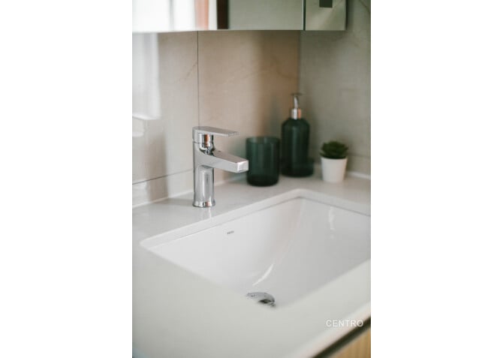The Avenue Phase 2
| District | Wan Chai |
|---|---|
| Layout | 3 Bedroom |
| Size(sqf) | 836 |
| Project description | Interior design, custom furniture, renovation projects |
The Avenue Phase 2 Interior Design and Bespoke Furniture Showcase
An elegant yet understated design
Living Room
The design retains the original layout while enhancing space utilization, incorporates a popular feature wall using Italian paint that has anti-mold and eco-friendly properties. The wall is built using special techniques to create a textured design. The lounge has two display cabinets and sideboard, each design is based on minimalism and practicality.
The lounge has two sets of display cabinets and sideboard, each design piece is based on minimalism and practicality. The furniture is lined with light wood grain veneer, which expresses a sense of tranquility and elegance in its texture and details.
Kitchen
Design is uncomplicated yet refined, designed according to the preferences of family members’ lifestyles, allowing for convenient operation. The construction material is both easy to clean and has a delicate feel . The built-in European accessories are equipped with soft-closed, dust-proof, and silent configurations.
Master Room
Bathroom
Sleek and modern look with marble patterns adorning the walls. The suspended vanity is matched with mirror wall cabinet to enhance spatial penetration. The floor is covered with non-slip tiles, which evoke a feeling of luminosity and radiance.

