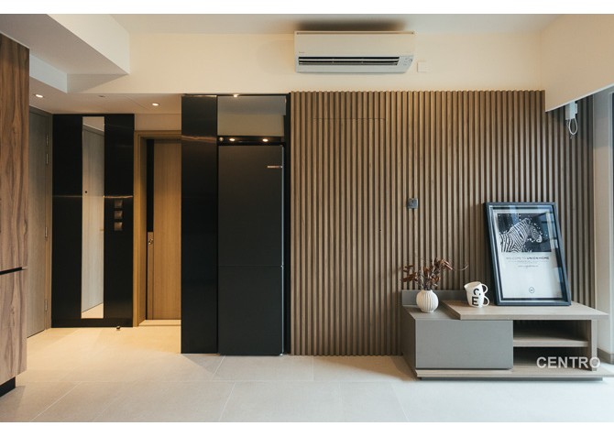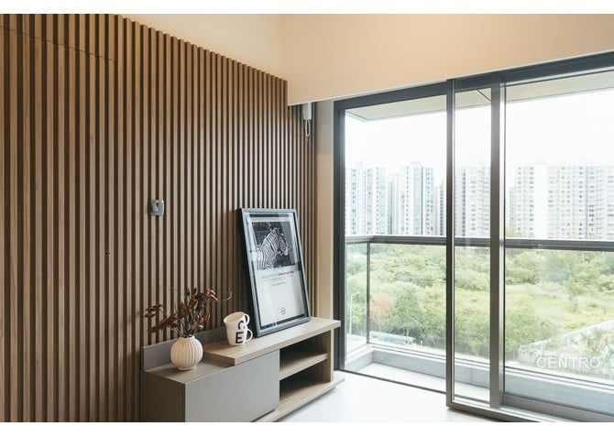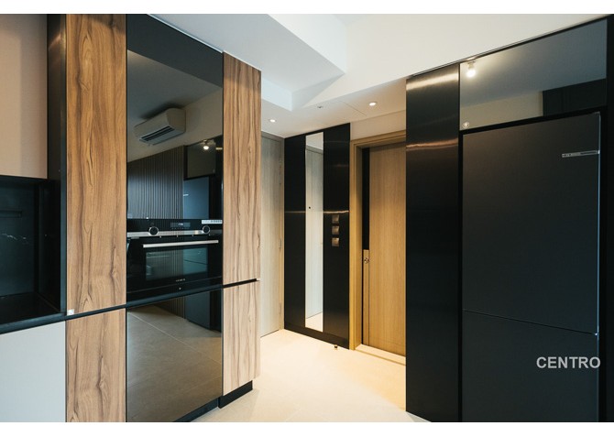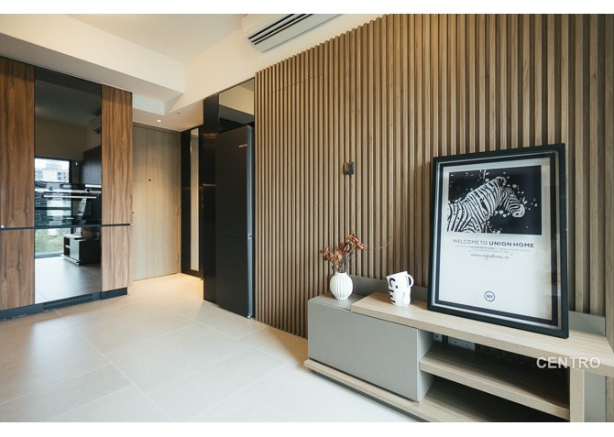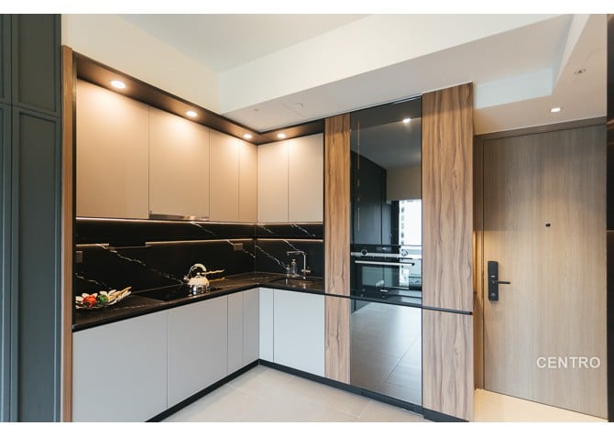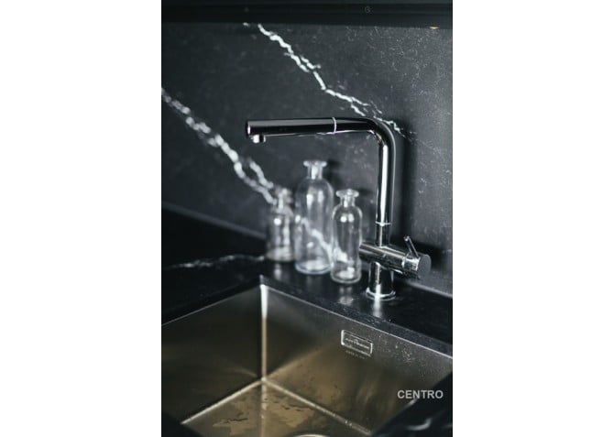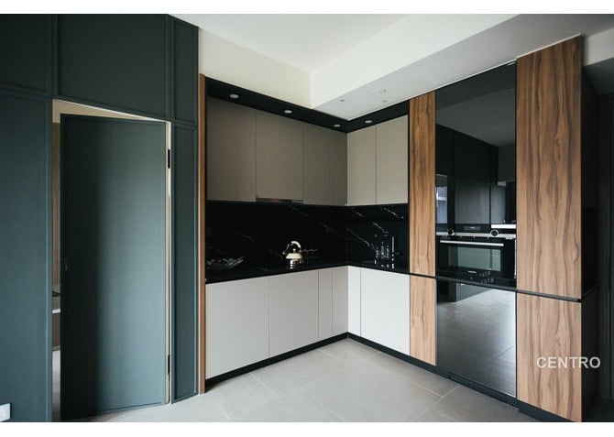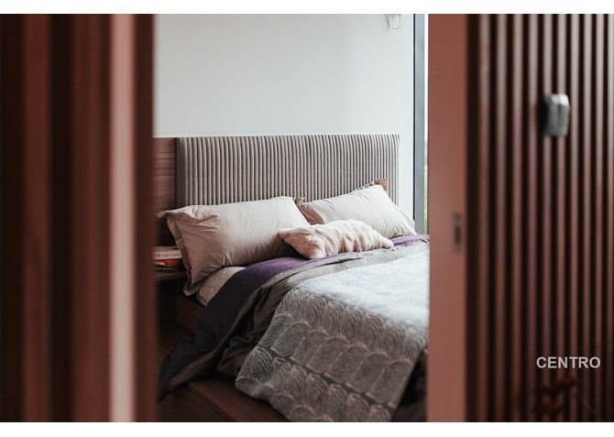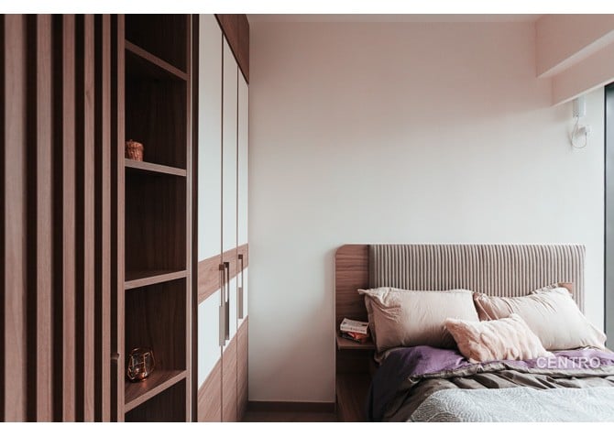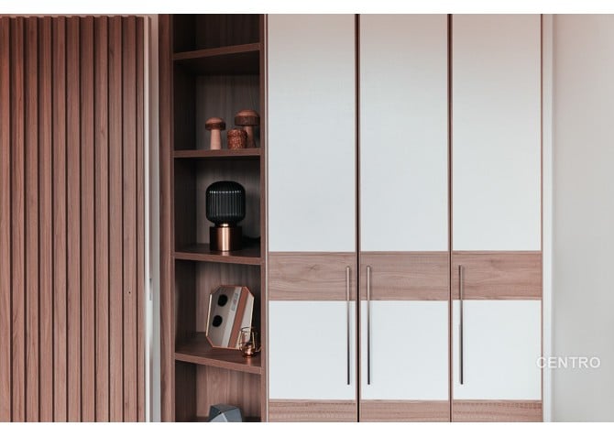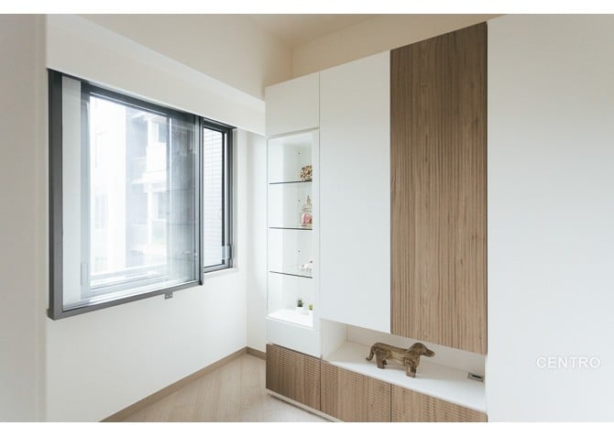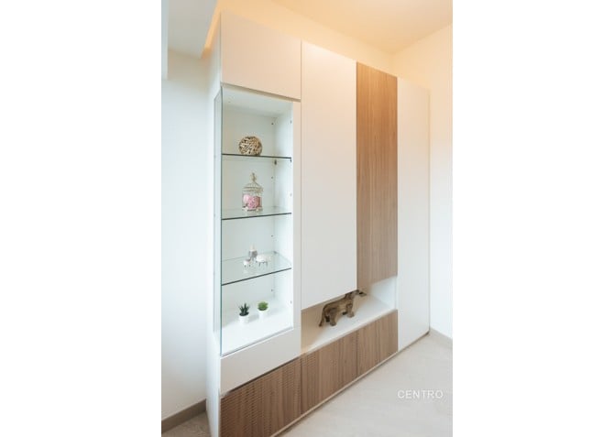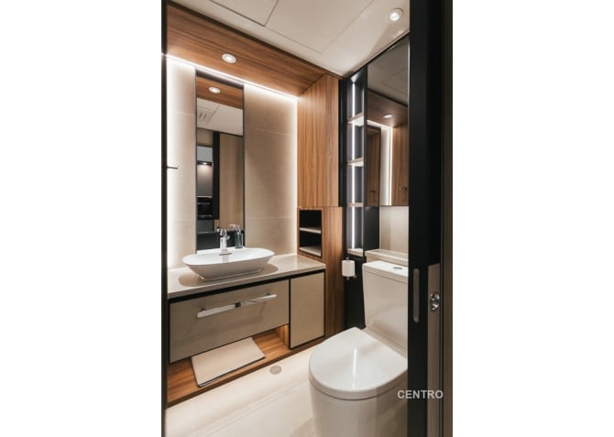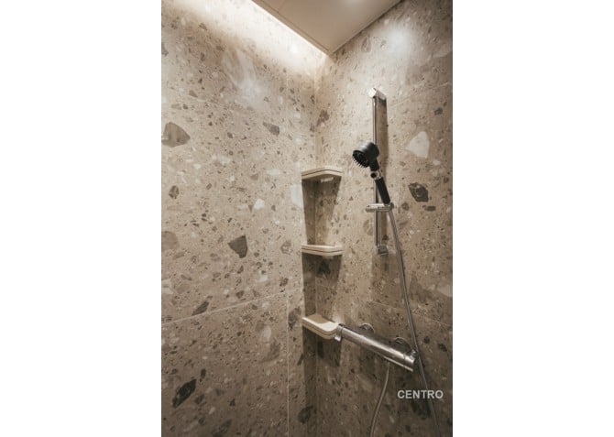Silicon Hill
| District | Tai Po District |
|---|---|
| Layout | 2 Bedroom |
| Size(sqf) | 405 |
| Project description | Space Management, Interior Design, Custom Furniture, Renovation Project |
Silicon Hill Interior Design and Bespoke Furniture Showcase
Minimalist Aesthetics for a Warm and Comfortable Living Environment.
Located in the scenic Pak Shek Kok region, Silicon Hill offers a chic interior with expansive views.
Living Room
The design team used light earth tones as the base, complemented by antiviral furniture, solid wood grilles, boiserie, and mirrors. This interplay of light and shadow creates a layered artistic aspect, giving the living space a warm pleasant feel.
Kitchen
The open-plan design adopts an L-shaped layout, with cabinets adorned in wood veneer. Through a well-organized storage system, it efficiently meets storage needs. The built-in temperature-controlled wine cabinet and oven are integrated into a stylish cabinet design, paired with a quick-heating induction cooker, showcasing high efficiency and making cooking a relaxing enjoyment.
Master Bedroom
The luxurious padded headboard allows residents to enjoy the outside view in comfort. While providing hidden storage, the hydraulic bed frame, together with integrated space solutions in the wardrobe, create a relaxed sleeping environment.
Study Room
With limited space, the display cabinet design meets the homeowner's storage needs.
Bathroom
With terrazzo wall tiles as the focal point, the design exudes elegance. The shower's dry wet zones and stylish fixtures, enhance space efficiency and comfort.

