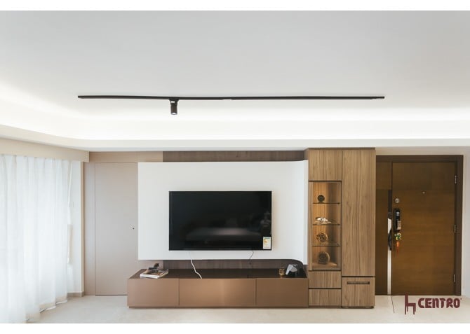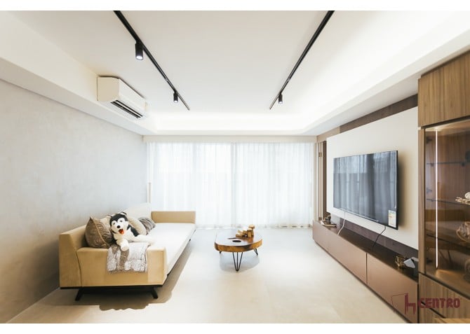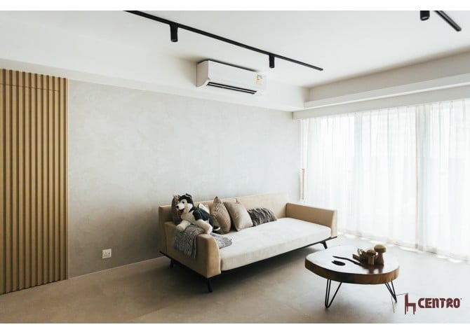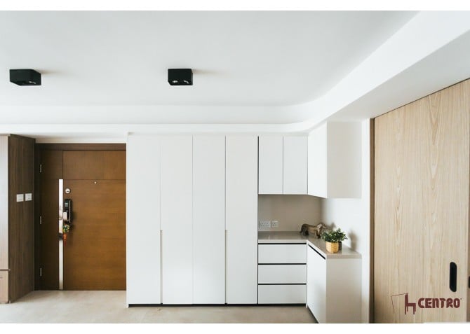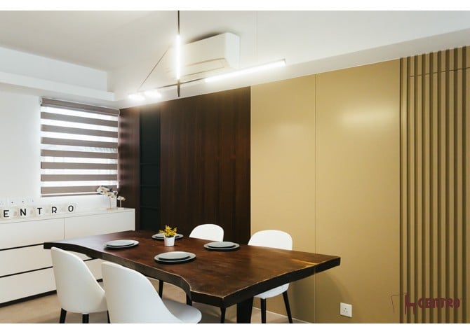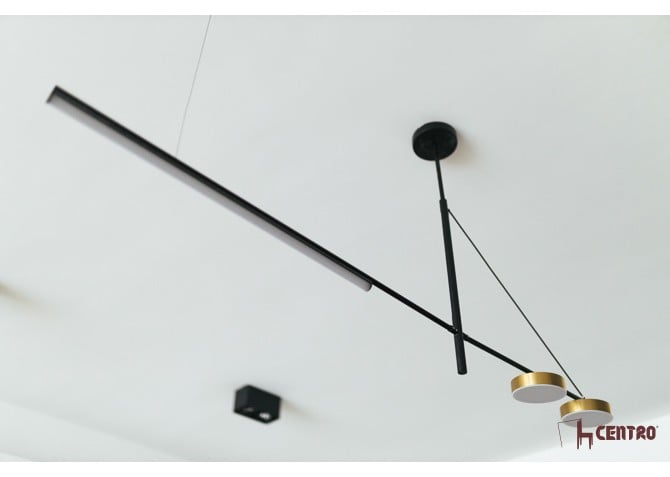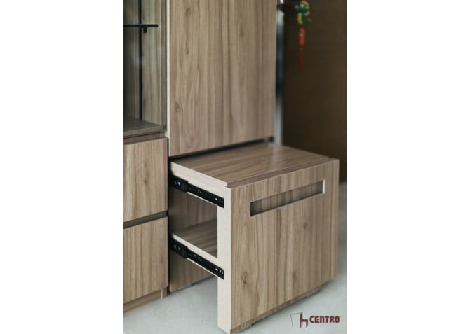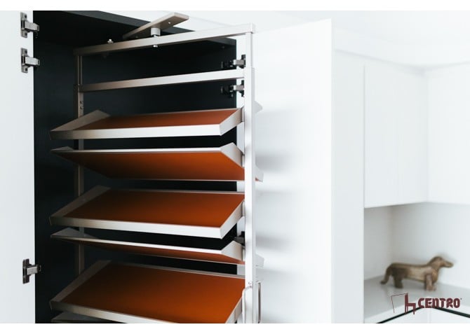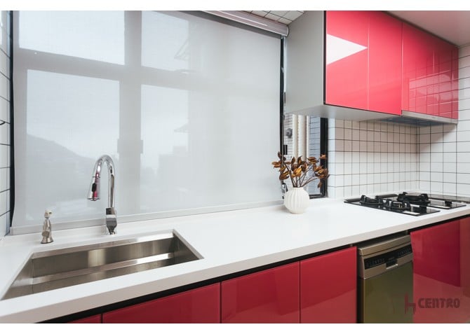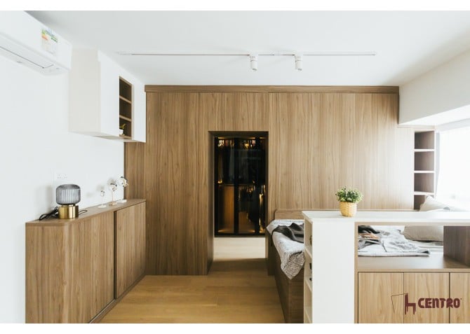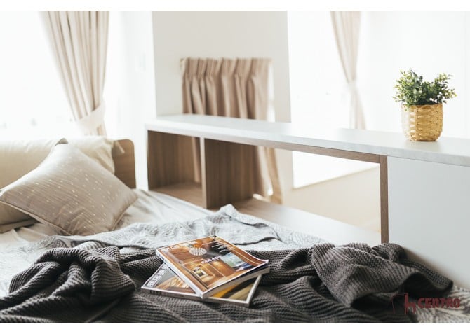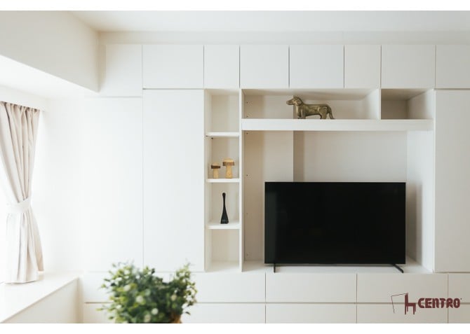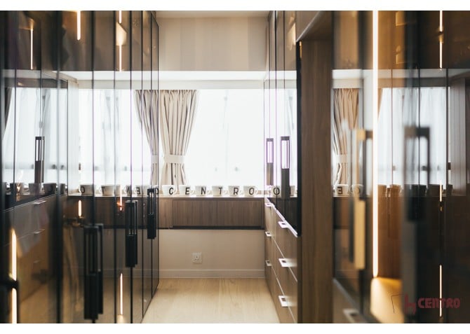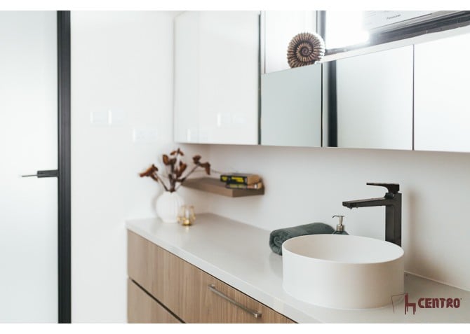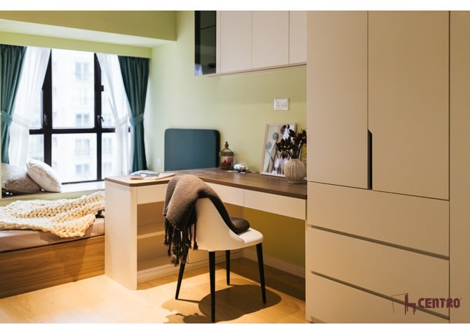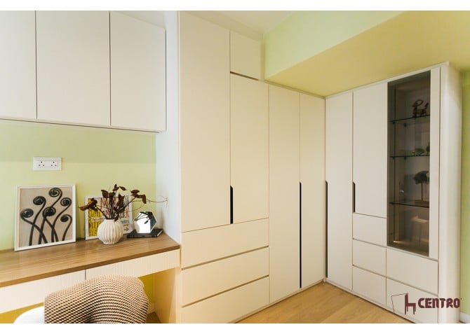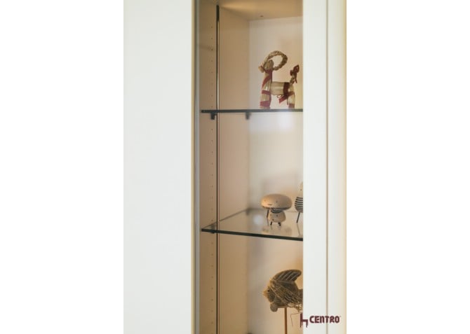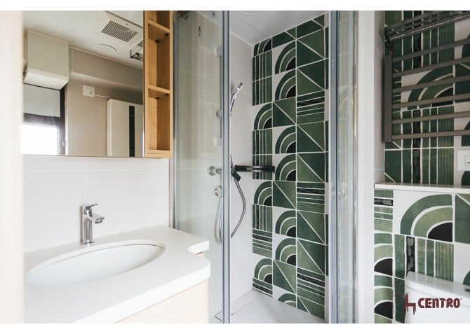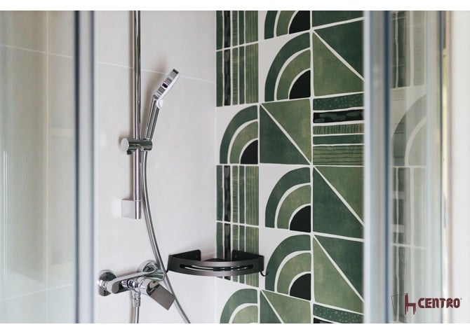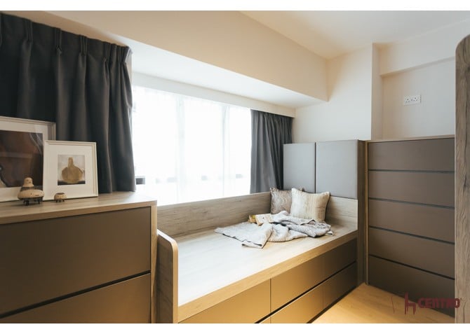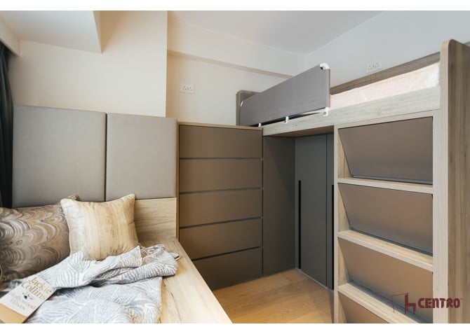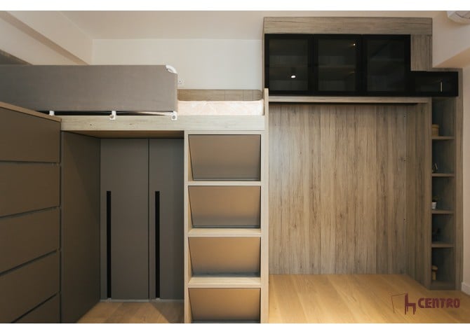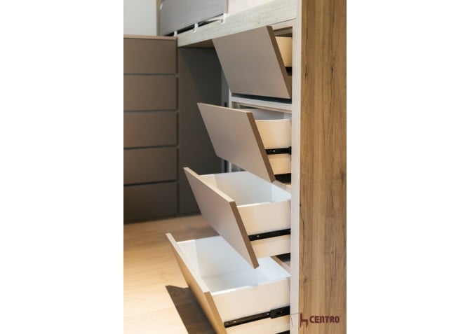Scenic Garden
| District | Other |
|---|---|
| Layout | 3 Bedroom |
| Size(sqf) | 1,223 |
| Project description | Space Management, Interior Design, Custom Furniture, Renovation Project |
Scenic Garden Interior Design and Bespoke Furniture Showcase
Simple Elegance
Creating a comfortable natural feel, the unit design features understated colours, Italian artistic wall paint, and wood grain elements. Simplicity turned into understated luxury!
Living Room
The designer integrated the homeowner's furniture in the living space, creating perfect focal points. Adjustable track lighting adds dynamic light and shadow. The audio-visual cabinet, display shelves, and rotating shoe cabinet enhance the space.
Kitchen
Featuring high-gloss finish, the moisture proof kitchen’s fire and wear resistant wall units/cabinets are easy to clean. The built-in appliances design meets the lifestyle needs of kitchen efficiency.
Master Bedroom
The luxurious padded headboard allows residents to enjoy the outside view in comfort. While providing hidden storage, the hydraulic bed frame, together with integrated space solutions in the wardrobe, create a relaxed sleeping environment.
Master Suite
Highlighting space, the low wood grain finish cabinets create feelings of elegance. The harmonious TV wall features geometric lines that highlight space with understated luxury. The dressing area and custom-built walk-in closet deliver plentiful space for clothing, shoes, accessories, and seasonal items.
Bedroom
The platform bed and desk with hanging cabinets provide ample storage. The tall wardrobe's silent rail drawers ensure minimum noise disturbance.
Children's Room
The cleverly hidden TV wall door entrance increases bedroom space flexibility. Cabinet-wall integration reduce the oppressive feel of storage units, allowing space for a piano.

