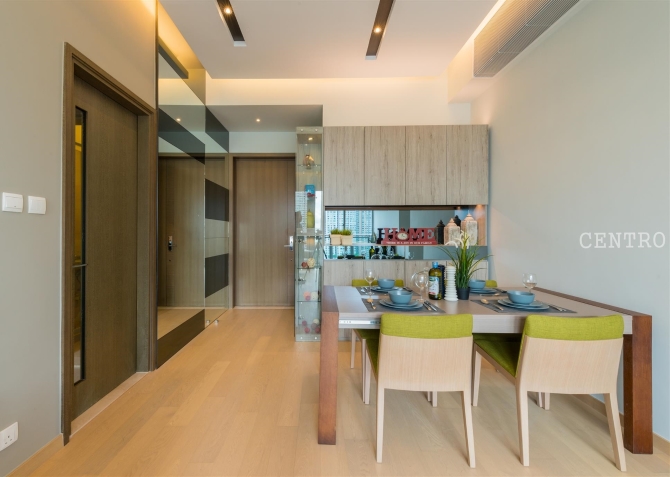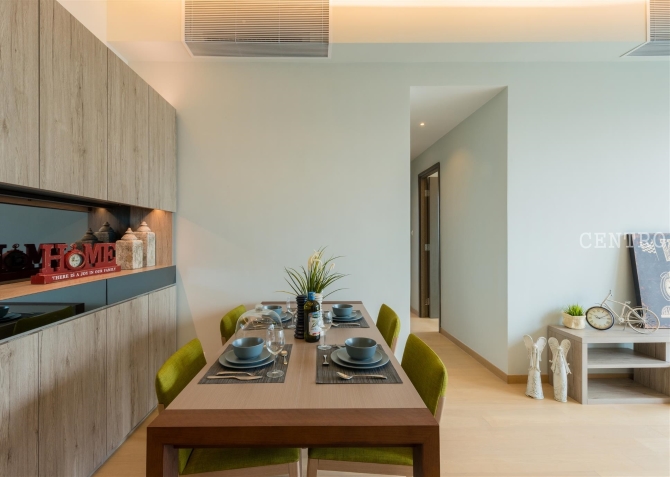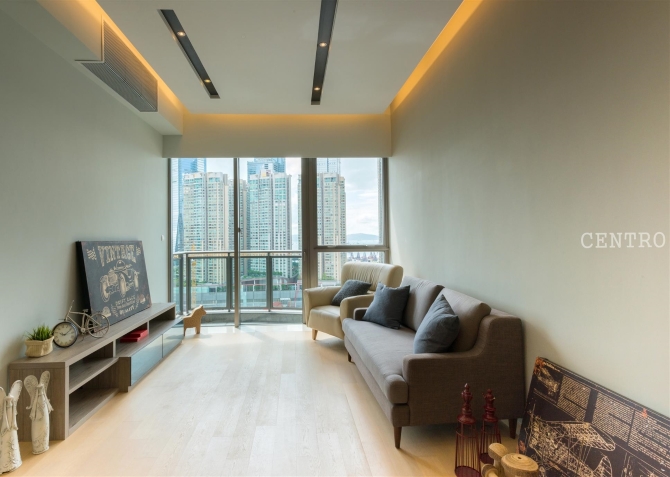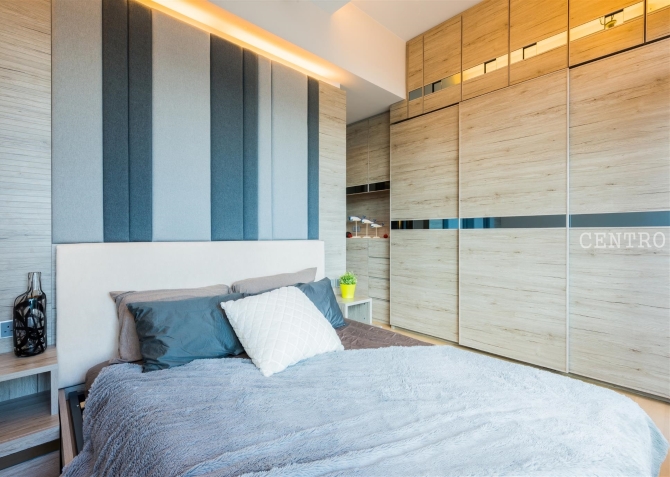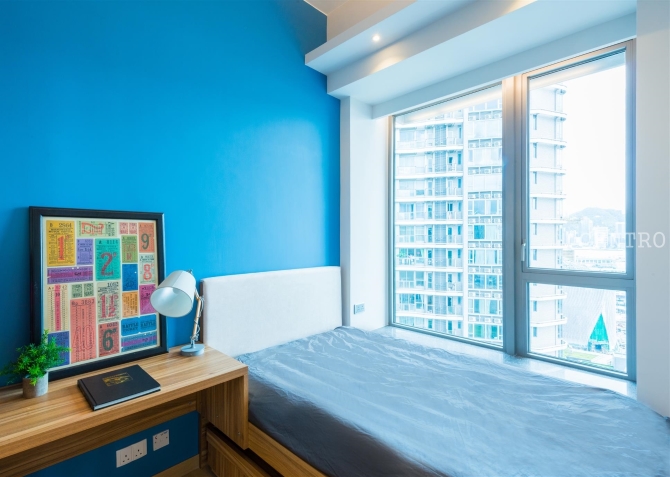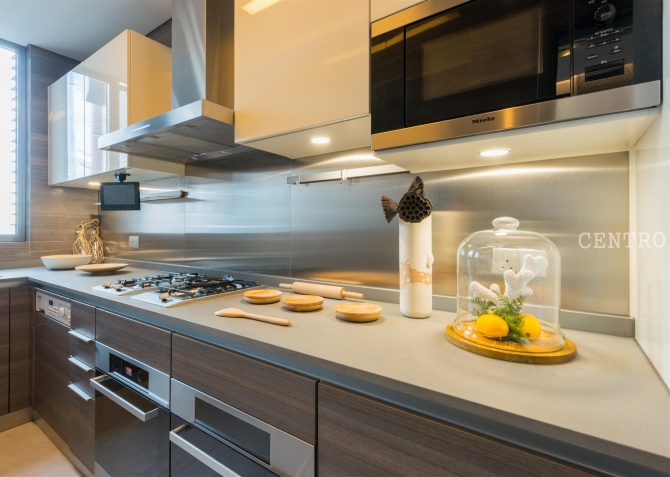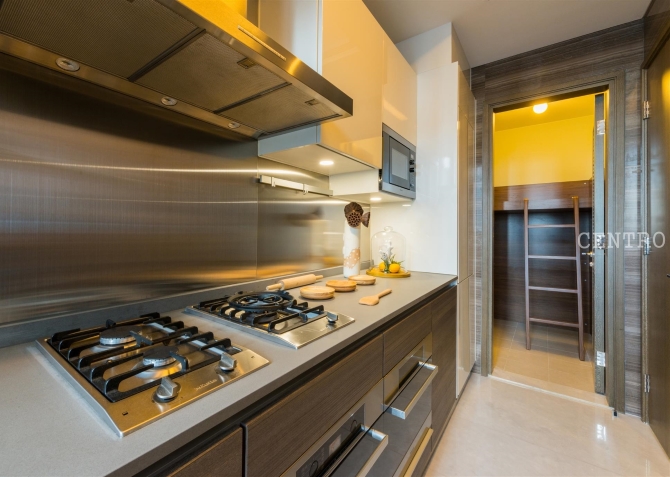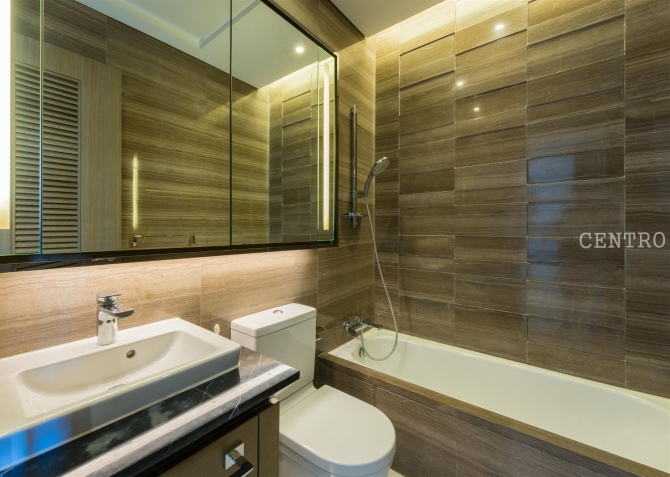Grand Austin
| District | Yau Tsim Mong |
|---|---|
| Layout | 3 Bedroom |
| Size(sqf) | 916 |
| Project description | Interior design, Custom-made furniture, Renovation project |
Behind the minimalist style, the distinctive eye-catching features reveal the philosophy.
Design Concept
The concise space planning delivers bright open views. The entrance hall mirrors refract the light source to provide illumination for the entry area. Complemented with oak, the overall space is set with tonal grey, cypress and other finishes. The cleverly designed corner space glass display cabinet effectively assorts exhibit items and collectibles. The TV cabinet, premium fabric sofa, wooden dining table and chair, add to the tranquil atmosphere.

