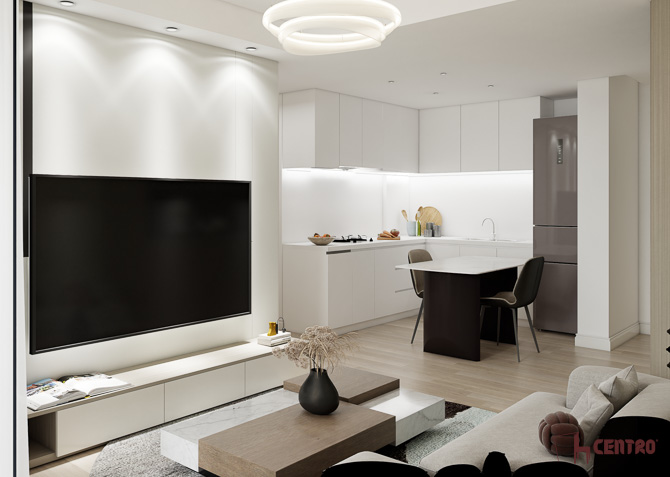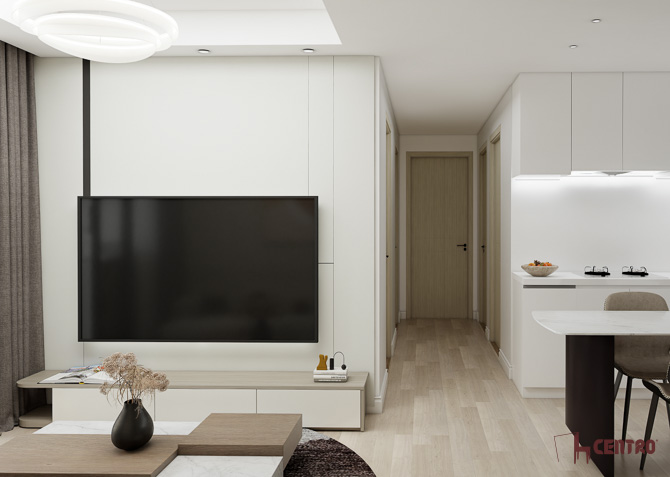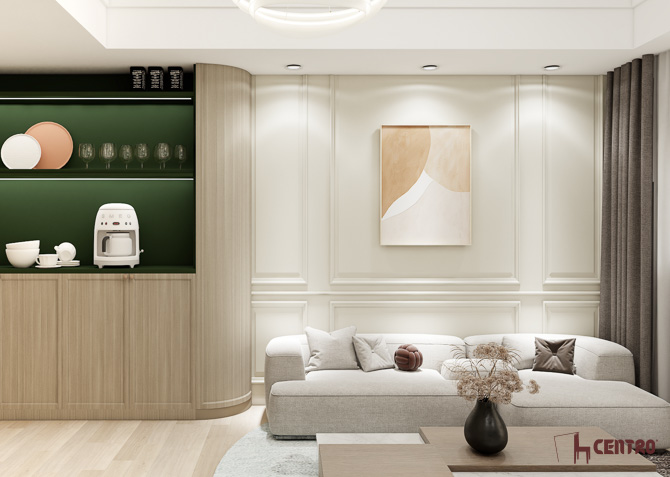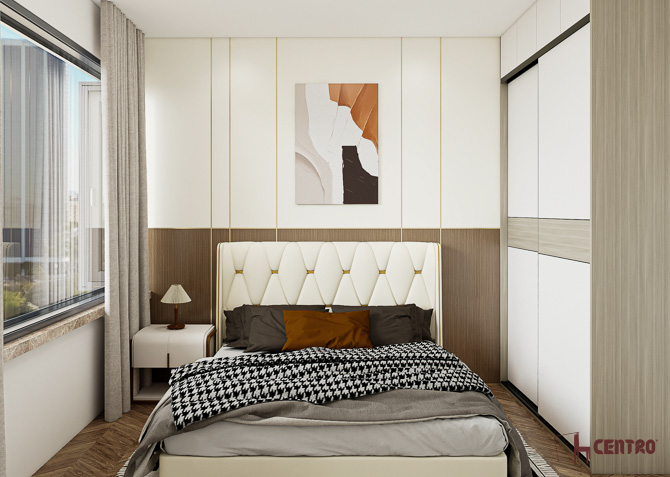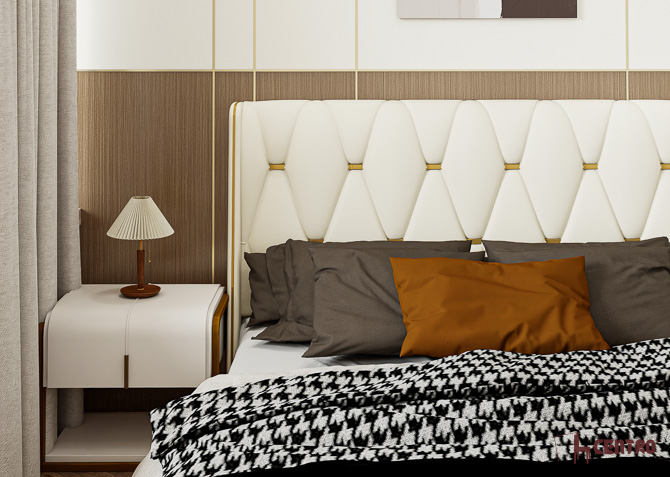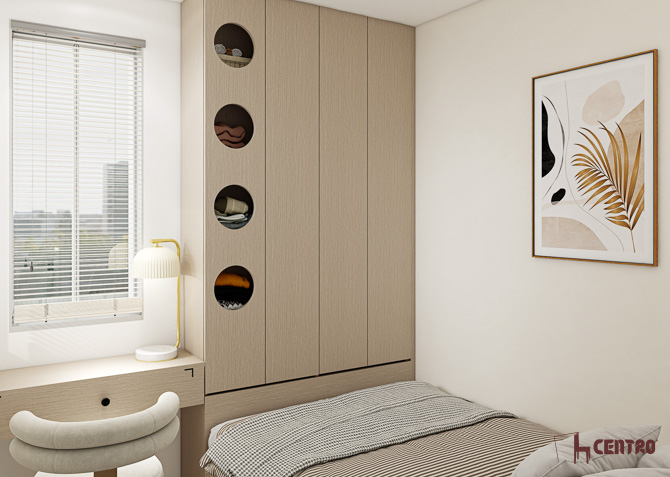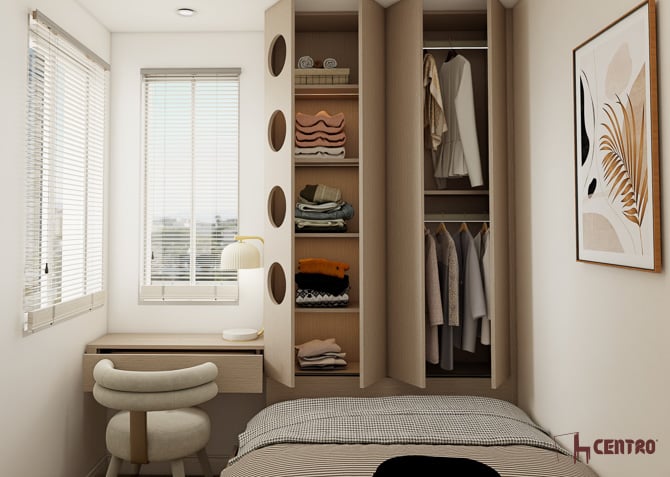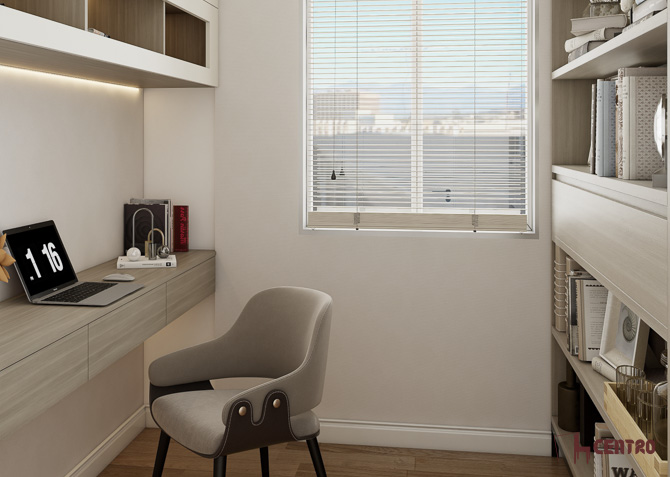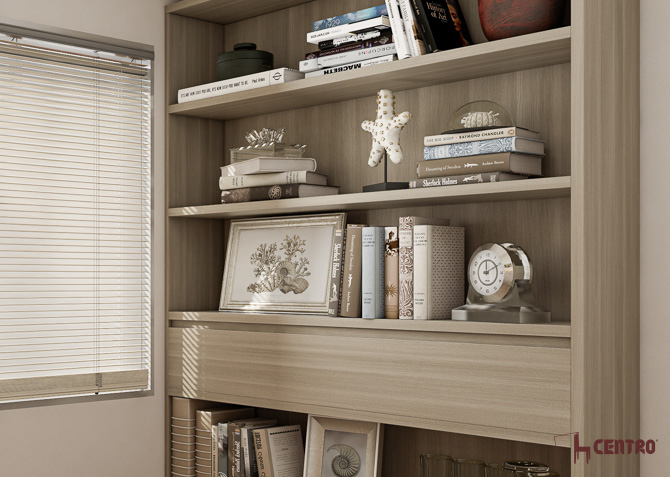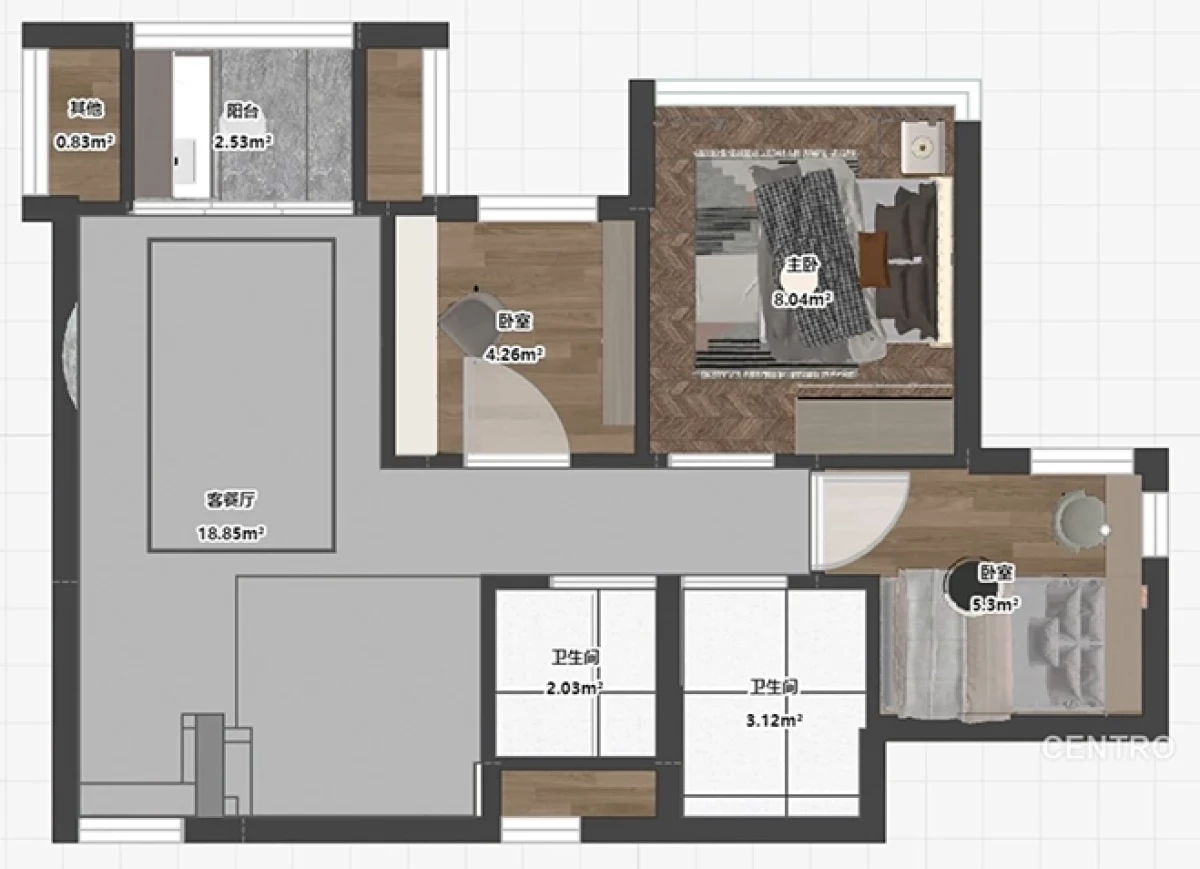YOHO WEST Phase 1
| District | Yuen Long |
|---|---|
| Layout | 3 Bedrooms |
| Size(sqf) | 568 |
| Completion year | 2024 |
| Design Style | Modern Style |
YOHO West Phase 1 Interior Design and Bespoke Furniture Showcase (3D Design)
Concept
Modern French Elegance with a ‘Touch of Luxury.’
Inspired by Modern French styling, the design features warm wooden floors and distinctive wall moldings. The white, beige, and California oak tones exude luxury and elegance.
Living Room
The modern French style design features warm wooden floors and distinctive wall moldings. Tones of white, beige, and California oak, create an elegant luxurious feel. The layout is skilfully divided with unique sofas and curved display cabinets.
Dining Area
The cooking space is thoughtfully planned with personalized modular accessories. With storage needs efficiently managed, family interaction is easily supported with the open plan design.
Master Bedroom
Continuing the living room style, the padded headboard with metal decorations, elegant walls, and bedside tables exude luxury. The hydraulic bed frame offers extra storage, and the sliding wardrobe with pull-down clothes rod adds convenience.
Guest Room
Light colors create a bright and spacious feel. Storage is concentrated in the footboard cabinet under the platform bed. The design seamlessly integrates with the dressing table to save floor space.
Study Room
The minimalist design; features flexible storage combinations, adjustable shelf bookcases, and a space-saving desk. Efficiency enhancement reduces stress when working from home.

