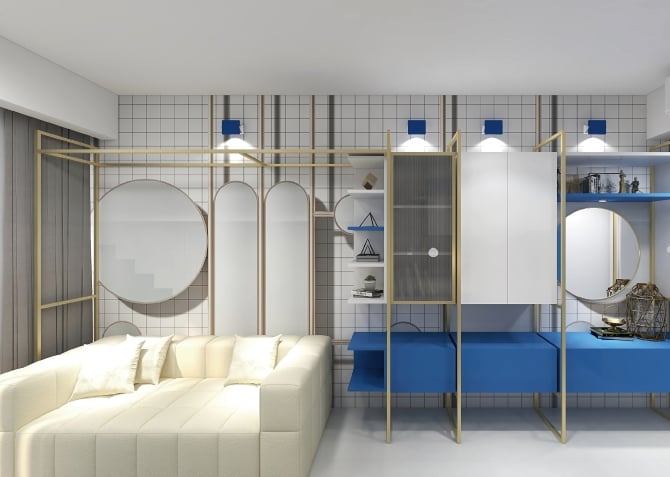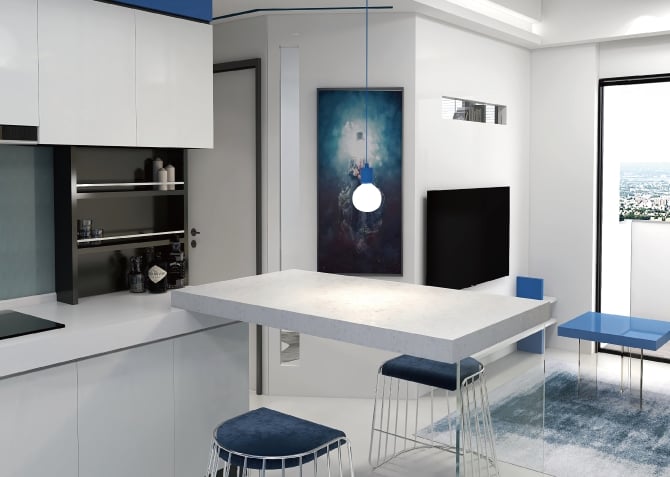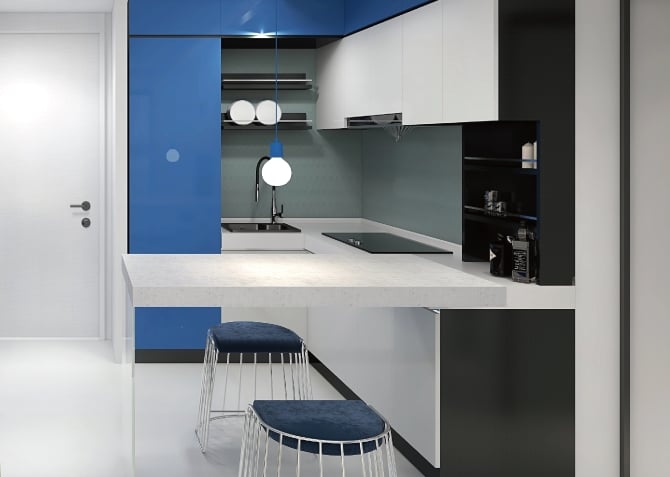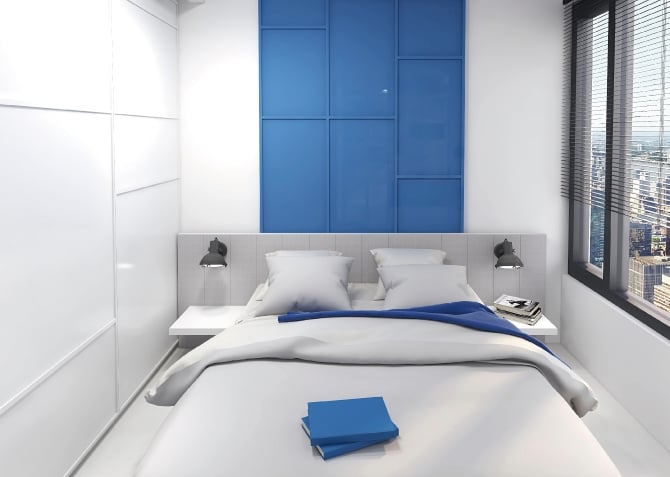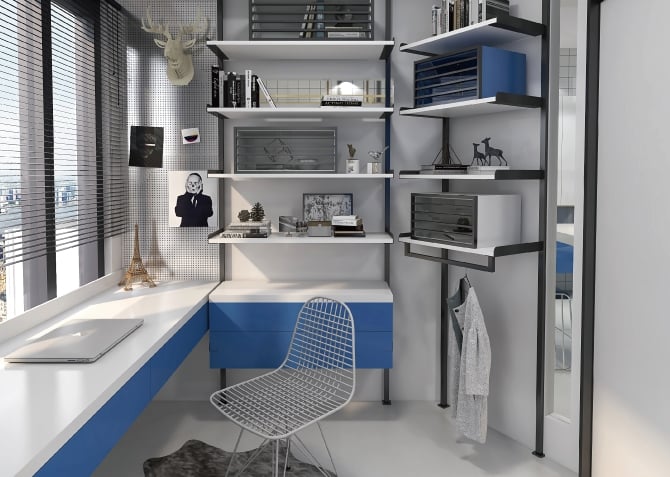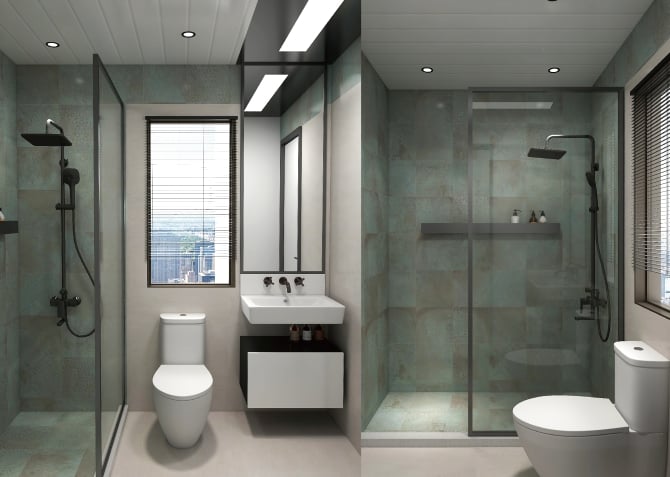The Aurora
| District | Tsuen Wan |
|---|---|
| Layout | 2 Bedroom, Open Kitchen |
| Size(sqf) | 440 |
| Completion year | 2020 |
| Design Style | Industrial Style |
The Aurora Interior Design and Bespoke Furniture Showcase (3D Design)
Concept
This interior decoration has a unique and attractive avant-garde appearance.
Living Room
Gold stainless steel frame display cabinets with unique geometric lines show a distinctive style. Coffee table with transparent base and classic leather sofa create a serene uncluttered look.
Dining Area
Slab dining table with toughened finished glass support creates a striking visual appearance. Aesthetic dining chair with an emphasis on structural balance enhance any dining experience.
Master Room
Wall-mounted headboard and bedside lamps make an excellent choice for limited space.
Study
Bright colours and adjustable wall shelving optimise space providing practical storage.
Kitchen
Decoration makes great use of minimalist design trends. Seamless floor tiling, antibacterial countertop finish and moisture-proof heat-resistant cabinet materials create a hygienic and safe cooking environment.
Bathroom
Spacious bathroom define dry and wet areas through a glass wall. Floating vanity with essential functions create a discerning finish.

