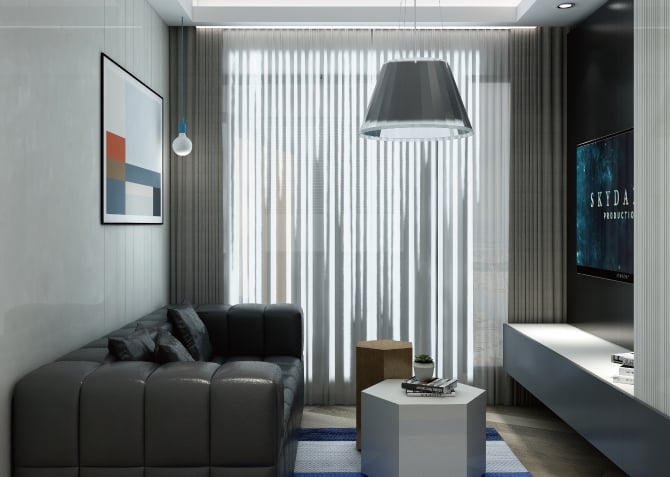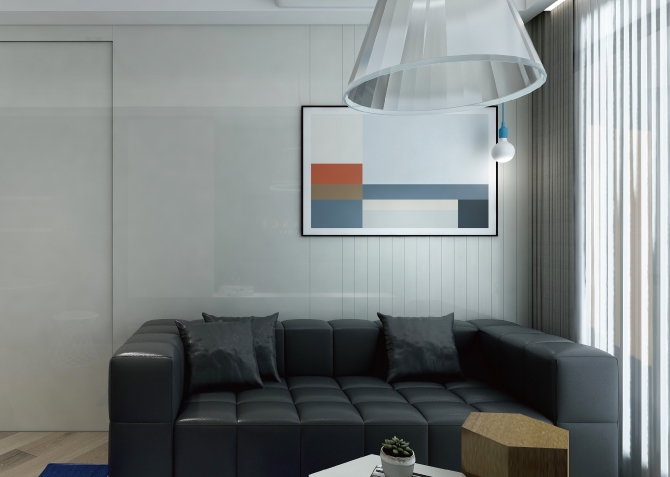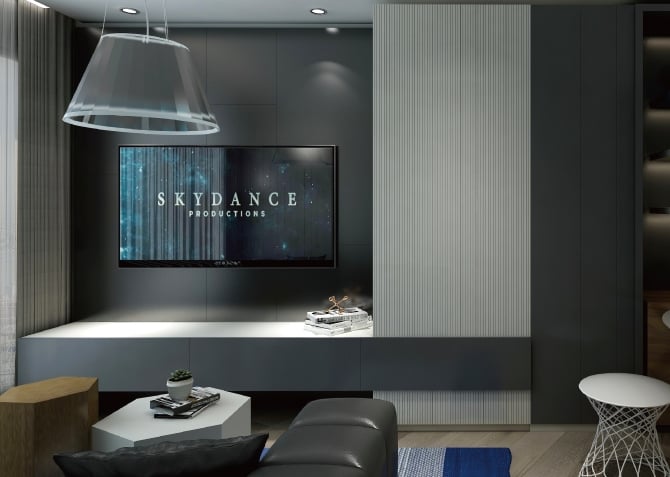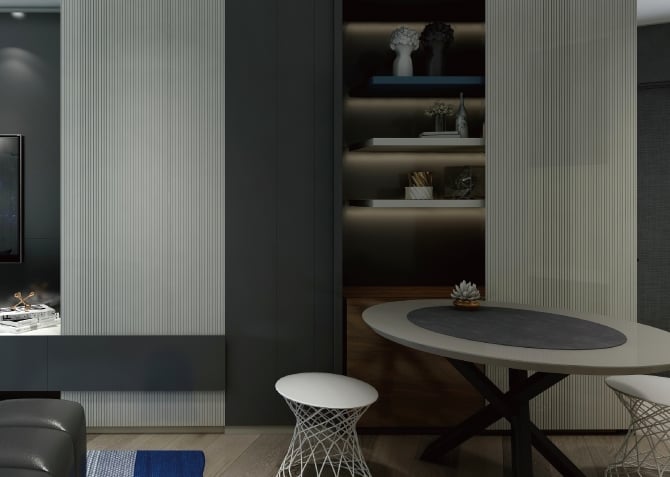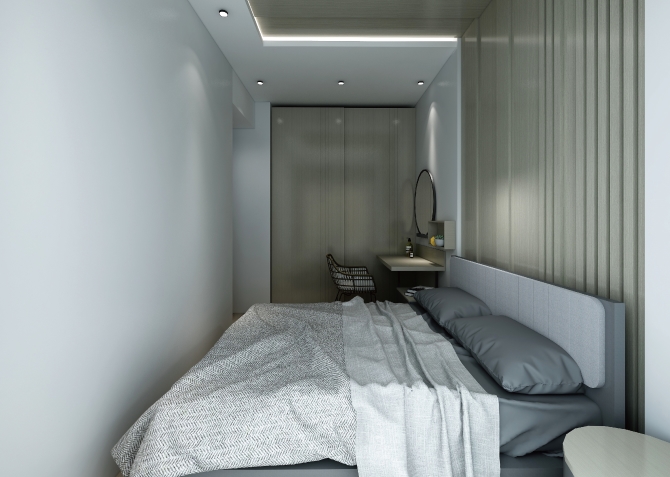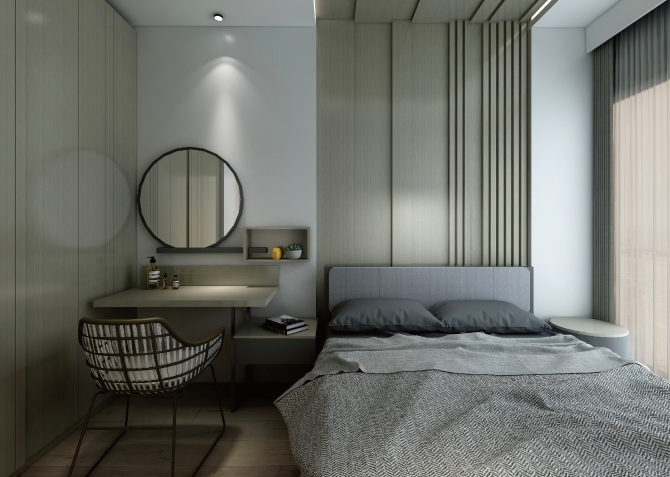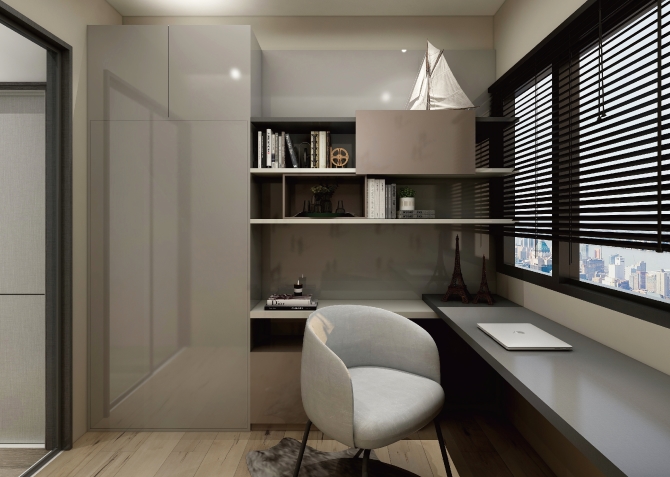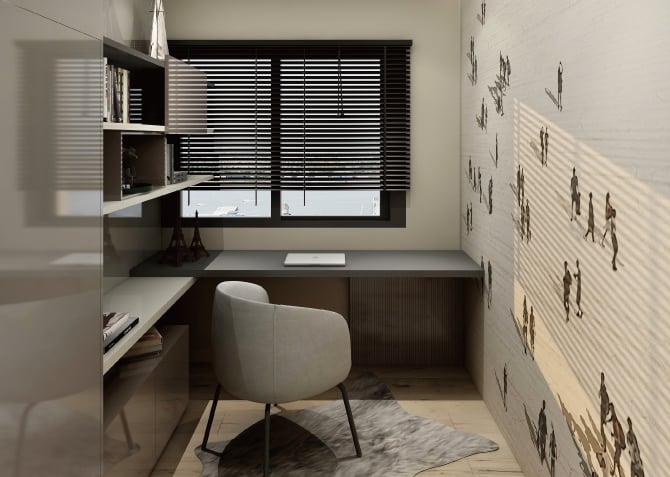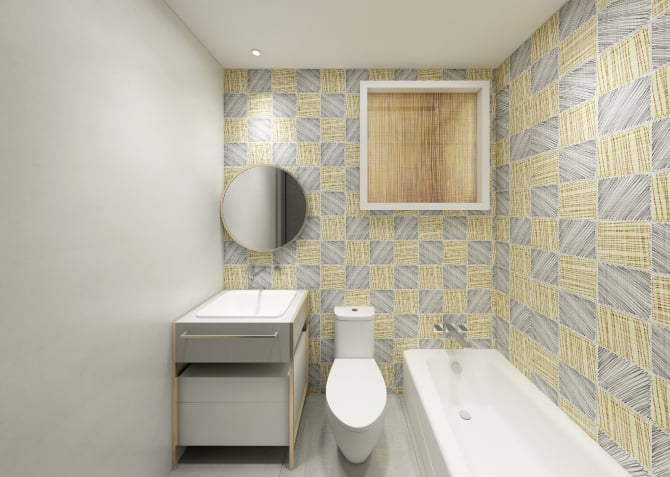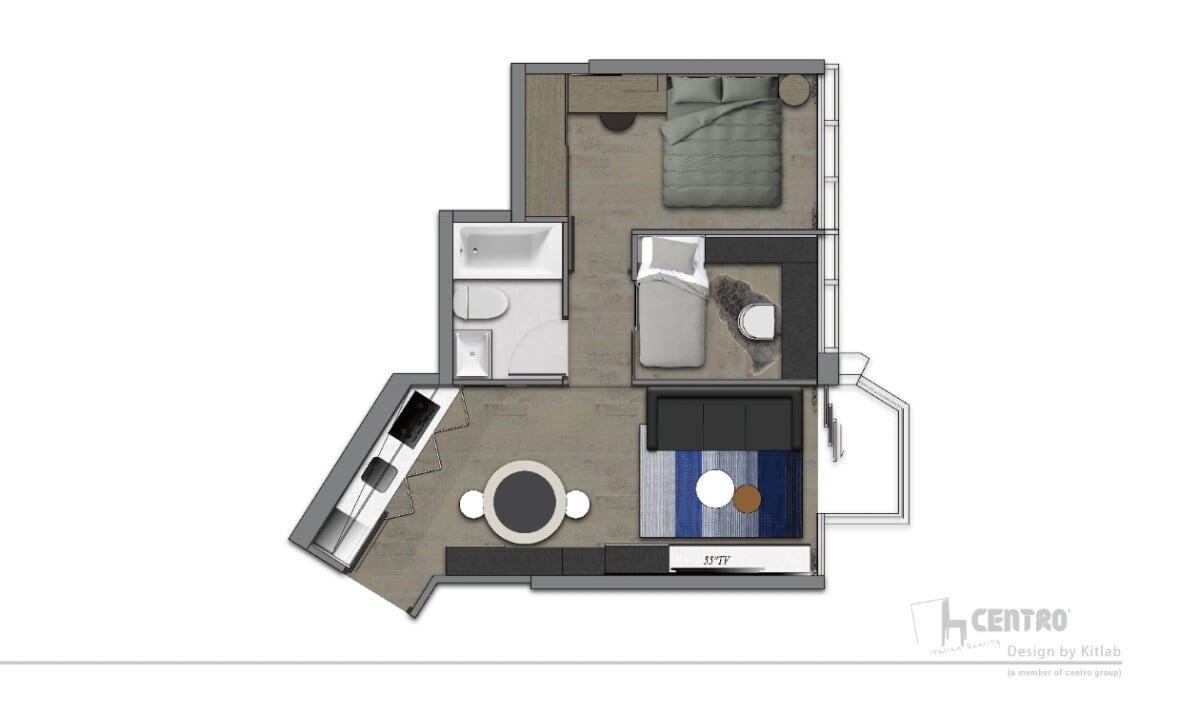South Horizons
| District | Southern District |
|---|---|
| Layout | 2 Bedroom, Open Kitchen |
| Size(sqf) | 414 |
| Completion year | 1995 |
| Design Style | Contemporary Italian Style |
South Horizons Interior Design and Bespoke Furniture Showcase (3D Design)
Concept
Timeless elegance and sophisticated style. Wood grain with contrasting tones create rich visuals.
Living Room
Clever use of charcoal and hazel palette embodied into the design highlight pigment and texture details. Achieving an understated yet elegant look, bespoke storage cabinet with LED strips makes a striking presence.
Dining Room
Solid wood frame provides a stable structure for the table top. Seats are made with solid steel wires for the perfect touch of edgy sophistication. Display cabinet is equipped with sliding glass door to prevent dust accumulation. It's storage function maintains the integrity and spaciousness of the space.
Master Room
The ample sized master room lined with versatile wardrobe, dressing table and 'wall to ceiling’ slatted panel creates a sense of warmth.
Study
The shelving unit with ledge desk allow homeowner to freely display private collection.
Bathroom
Creative design with impressive combination of decoration and bathroom accessories ensure durability and safety.

