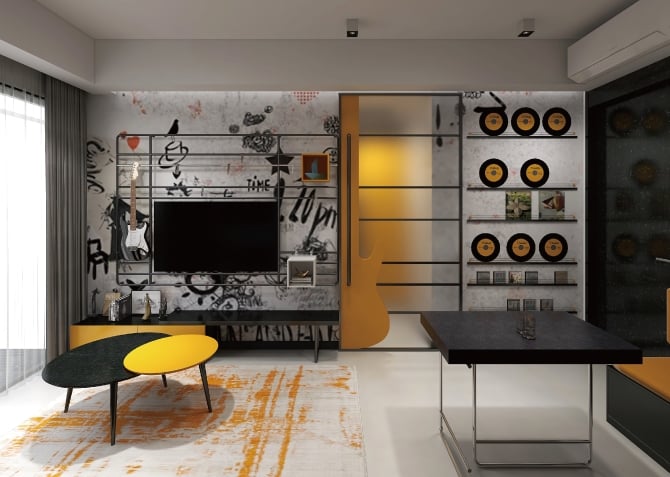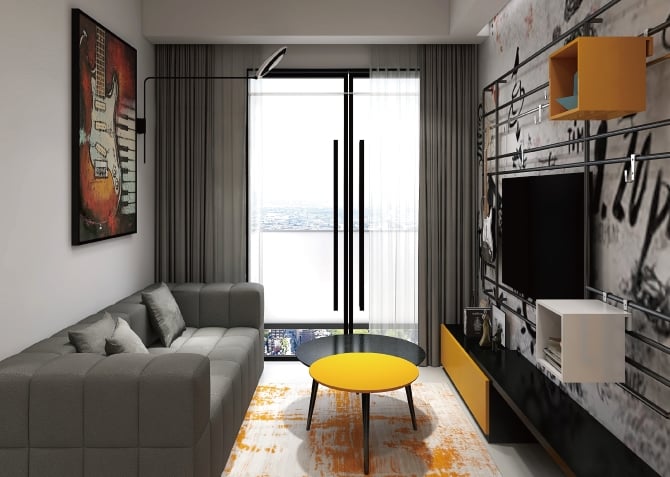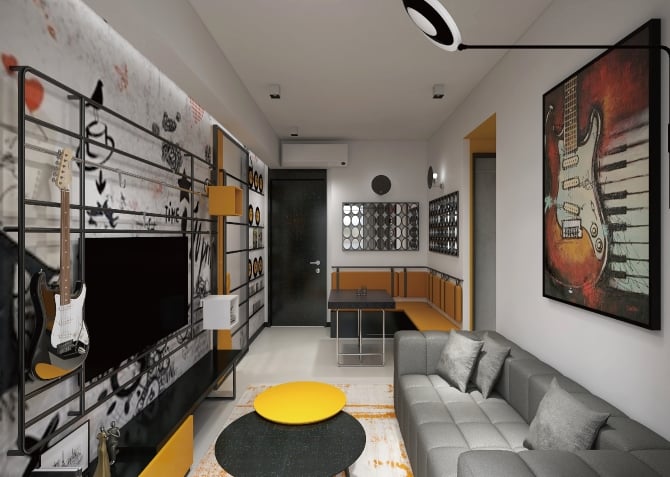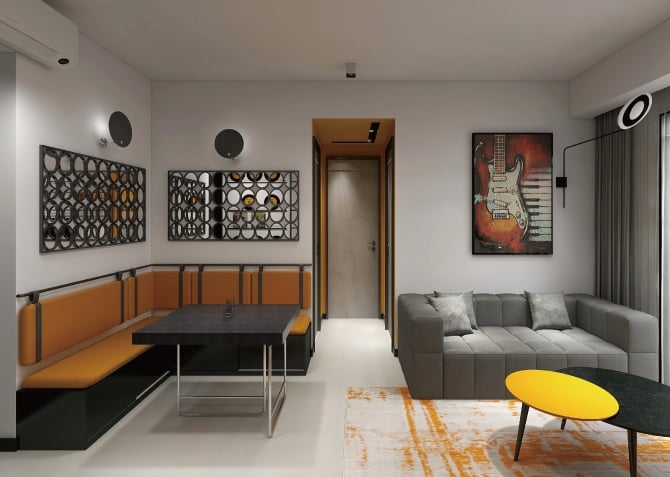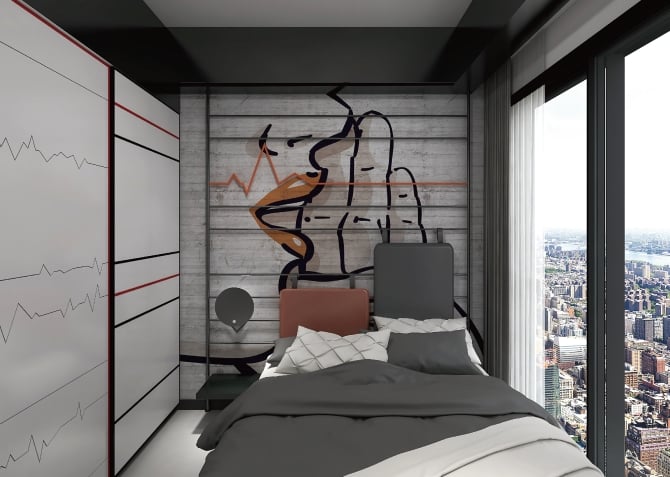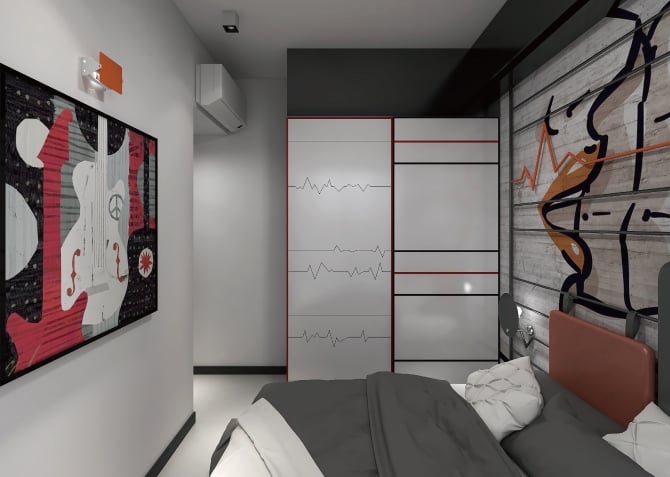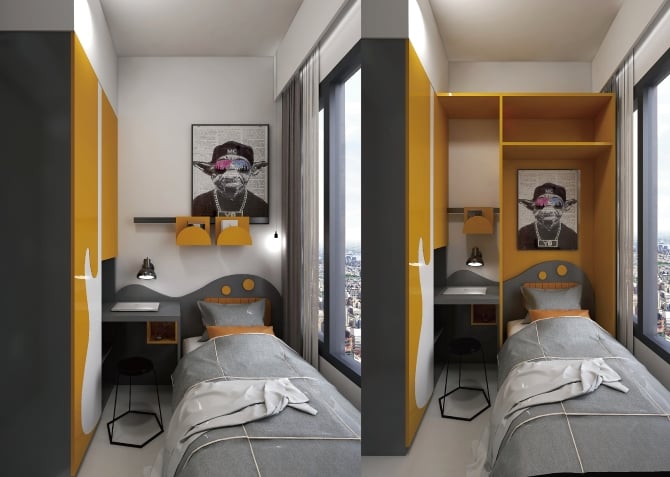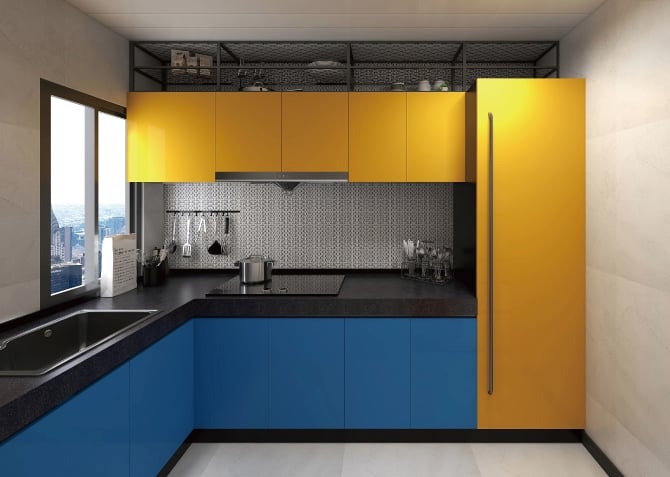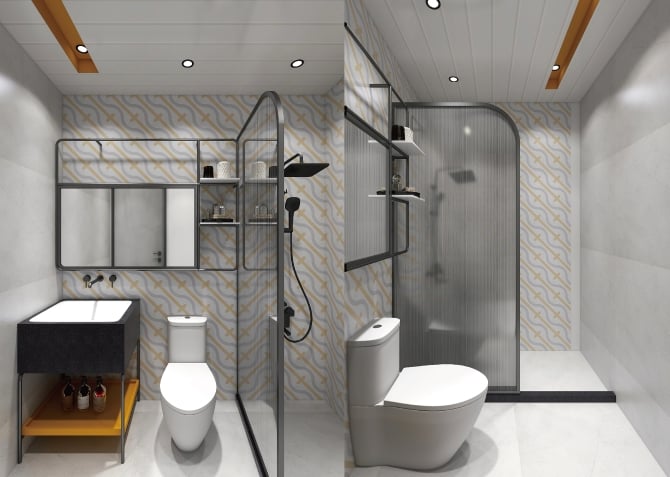LP6
| District | Sai Kung |
|---|---|
| Layout | 2 Bedroom |
| Size(sqf) | 505 |
| Completion year | 2020 |
| Design Style | Industrial Style |
LP6 Interior Design and Bespoke Furniture Showcase (3D Design)
Concept
The design creates an orderly look with high visibility and convenience of access.
Living Room
Designer uses rock music concept theme. Wallpaper, translucent sliding doors and shelves create a tasteful living space.
Dining
Space carefully designed to offer the ultimate living experience. T-shaped dining table and backrest bench seat provide a comfortable space-saving combination for family and friends.
Master Room
Feature walls, picture frames and printed wardrobe doors make bold statement. Quality ceramic floor tiles enrich the senses. Unique headboard storage function increase living space, creating a restful atmosphere for sleep.
Kid's Room
Creative layout featuring cabinet door guitar pattern, playful headboard with book table, exquisite shelves etc, provide space for fun and relaxation.
Study
Flexible and ingenious open shelf with built-in desk maximise space.
Kitchen
L-shaped design provides excellent interactive features with spacious unobstructed line. Cabinet top open shelf reduces mold and moisture accumulation to provide a clean tidy space.
Bathroom
Industrial-style vanity cabinet, wall shelf and bath shower screen create a minimalistic fashionable space. Variety of grey and patterned tiles give modern appeal to the environment.

