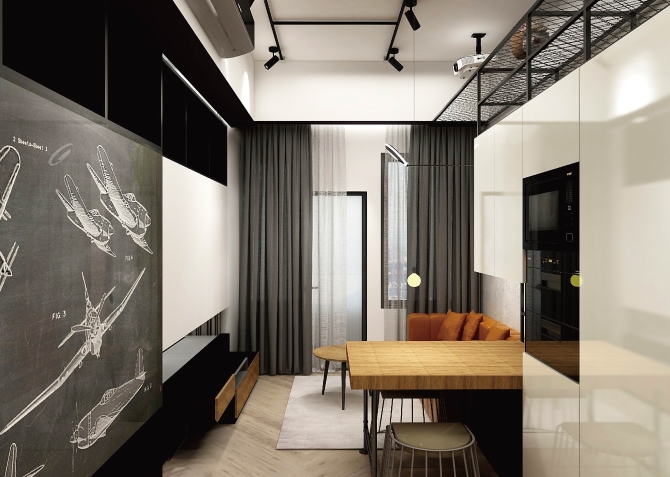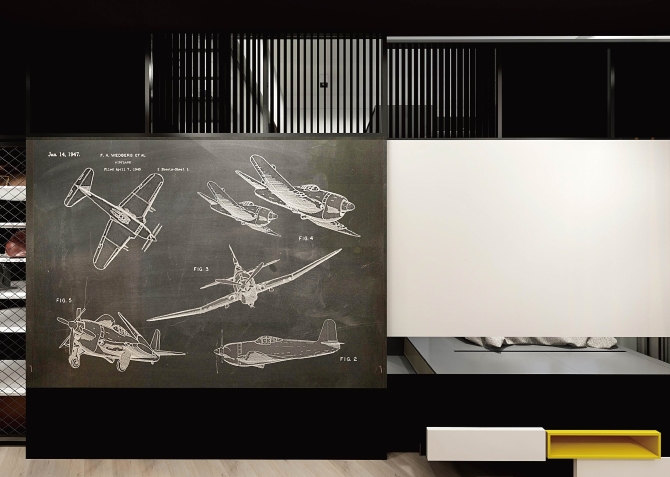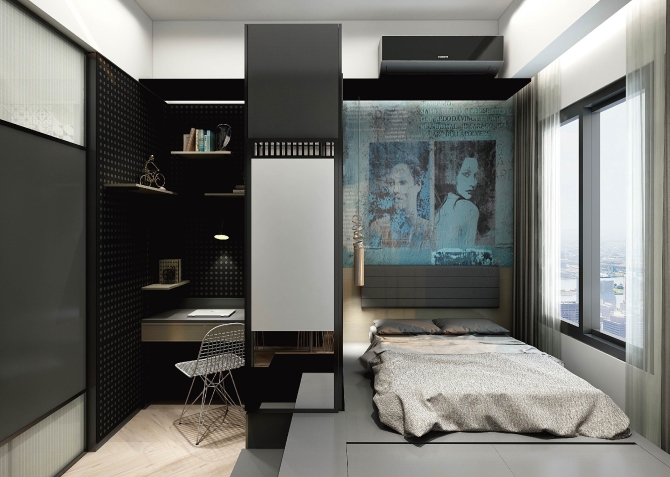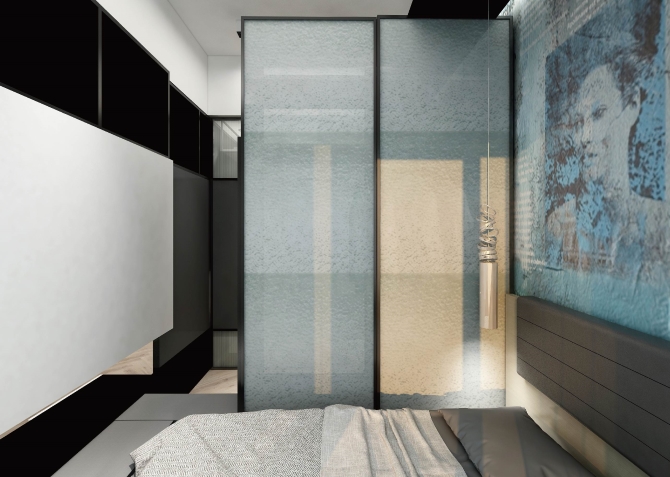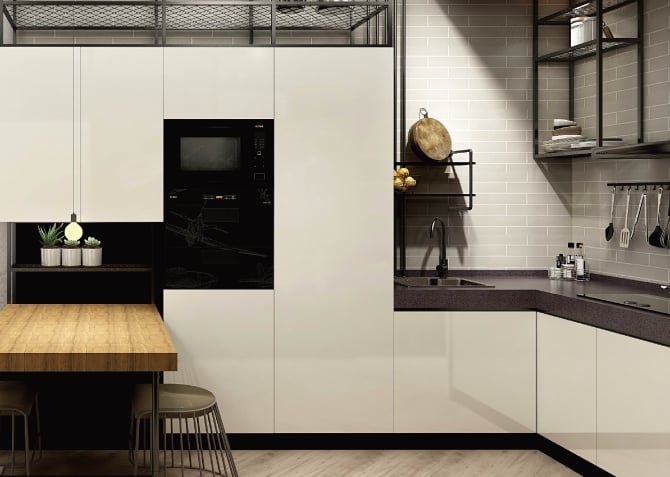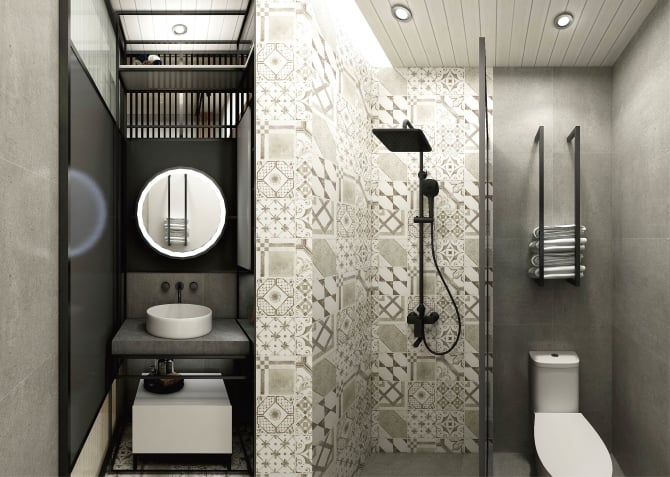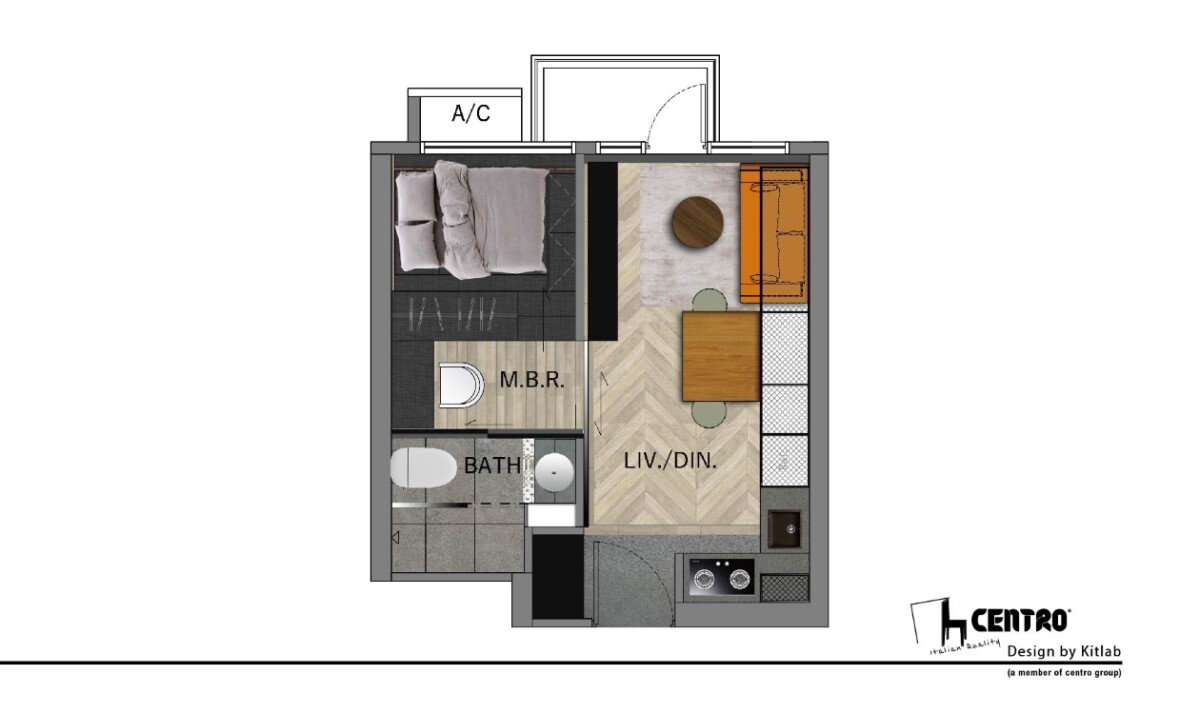Cullinan West III
| District | Sham Shui Po |
|---|---|
| Layout | 2 Bedroom |
| Size(sqf) | 290 |
| Completion year | 2020 |
| Design Style | Industrial Style |
Cullinan West III Interior Design and Bespoke Furniture Showcase (3D Design)
Concept
Metal décor Industrial loft with black and white tones add a modern sophisticated touch to the home.
Living Room
The mural design brings rich creativity to the room. Delicate texture herringbone floor, metal shelves and spotlights combine to create depth, cohesion and tranquility.
Dining
Exquisite chandelier creates an elegant space. Dining table supported by high-strength lightweight metal tripod reduce visual excess.
Master Room
Exuding exquisite minimalism, wardrobe balances practicality with aesthetics. Reading corner equipped with adjustable shelves and platform bed provide plentiful storage.
Kitchen
Fully equipped open kitchen with built-in appliances and L-shaped cabinet, seamlessly integrate with dining area.
Bathroom
Retro-patterned ceramic tiles, round mirrors with circular lamp and cement stone countertop basin texture, increase aesthetic appeal. Wet room design isolates dry and wet areas. Giant showers provide exceptional enjoyment to the family.

